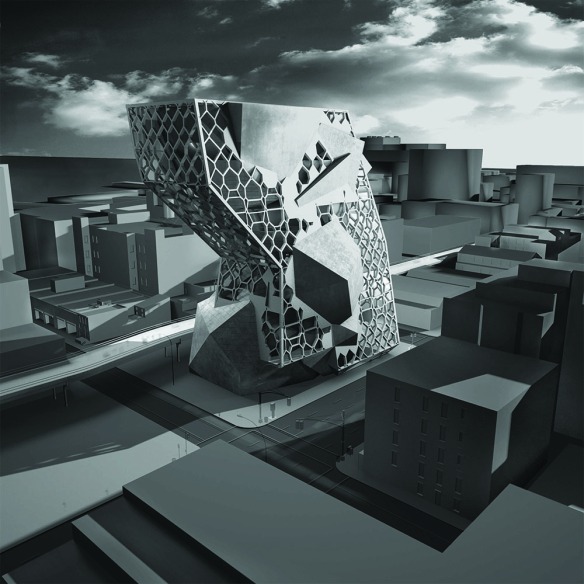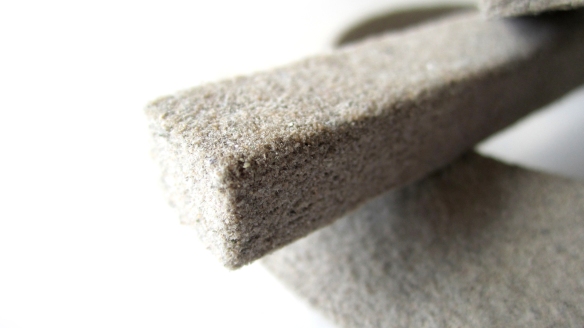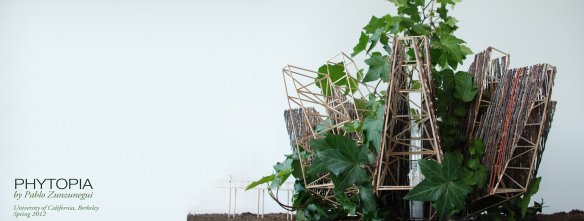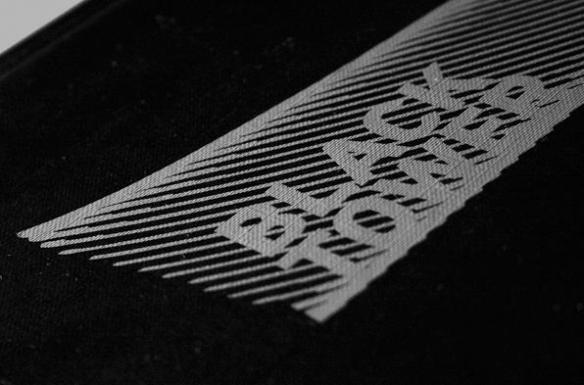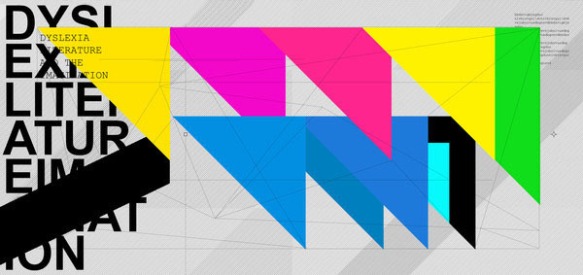Since the addition of the High Line to the New York City landscape we have begun to see an influx of apartment buildings and high rises being built all around it. Unlike when it was an elevated rail system and buildings shunned the tracks, the new designs are creating an intimate relationship to the site, as they hug it closer and lean over the walkway. Taryn Bone and Johnny Ng project does that and more, as their project pushes and pulls against the high line, the facade’s densification plays with the new found voyeurism given to walkers on the raised platform. The skin of the building opens up reveling circulation and public spaces, and blanks out private space, leaving some program to the viewer’s imagination. We just wish all these buildings would begin the 2nd dialogue of the high-line and finally begin to connect points of public circulation into these new hubs. Check it out after the jump!
STUDENT: Taryn Bone +
SCHOOL: SCI-Arc
PROFESSORS: Marcelo Spina - www.p-a-t-t-e-r-n-s.net
COURSE: M.Arch 1- year 2
YEAR: 2013
Continue reading

