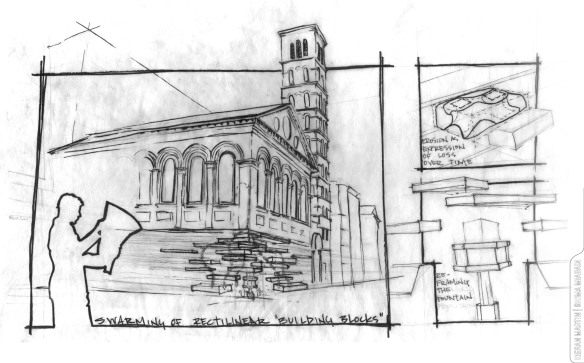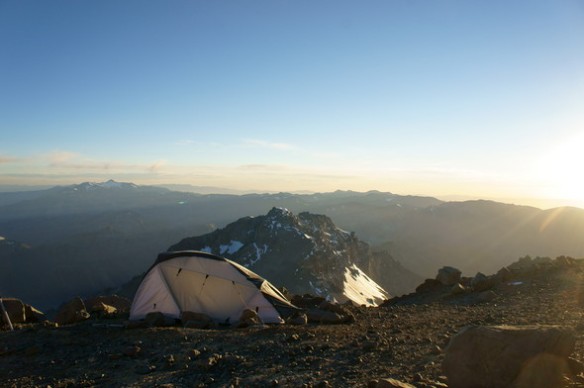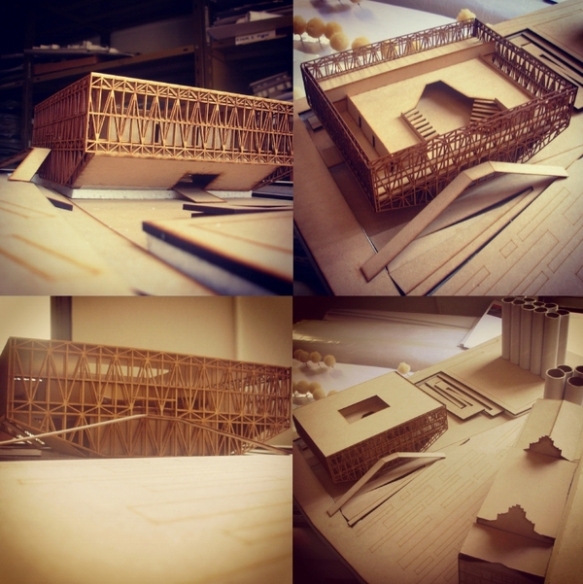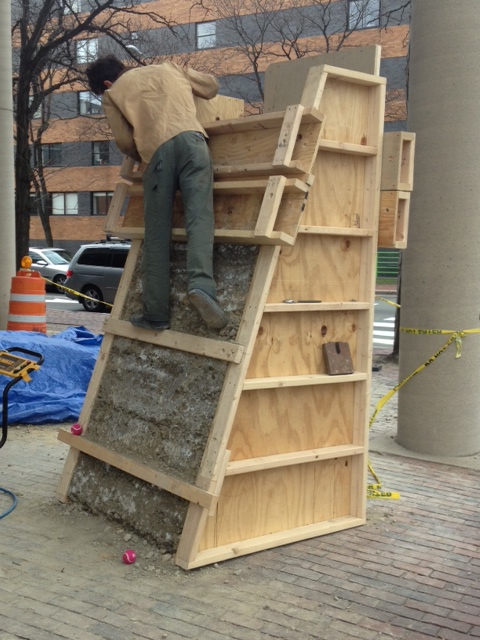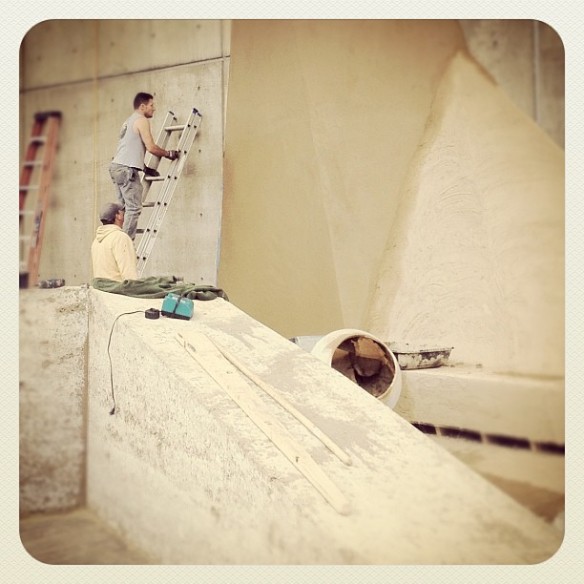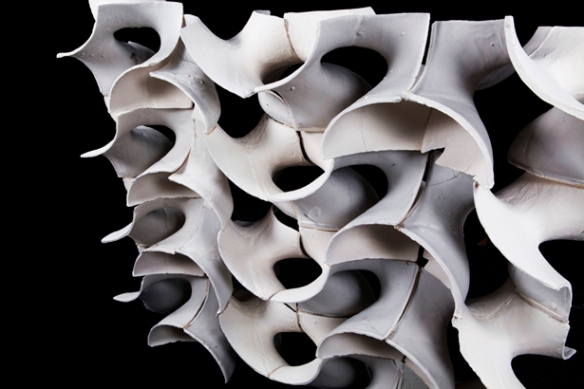Throughout the early history of modern cities the fountain was a place for people to gather out of necessity to get water and to socialize to get the local news. However today all we need to do is flip the faucet handle and fill our glass. How often do you ever think about the inner workings of how far that precious life source had to travel to even enter into your home? It has become such a trivial nature in modern cities today. However in lesser countries today the watering hole plays a huge part in the day to day goings of life. Tap City designed this competition to try and invigorate a modern fountain into today’s city fabric. Check it out after the jump!
SCHOOL: Rensselaer Polytechnic Institute
STUDENTS: Shima Miabadi and Kieran Martin
COMPETITION: Tap City Competition
YEAR: 2012
Continue reading

