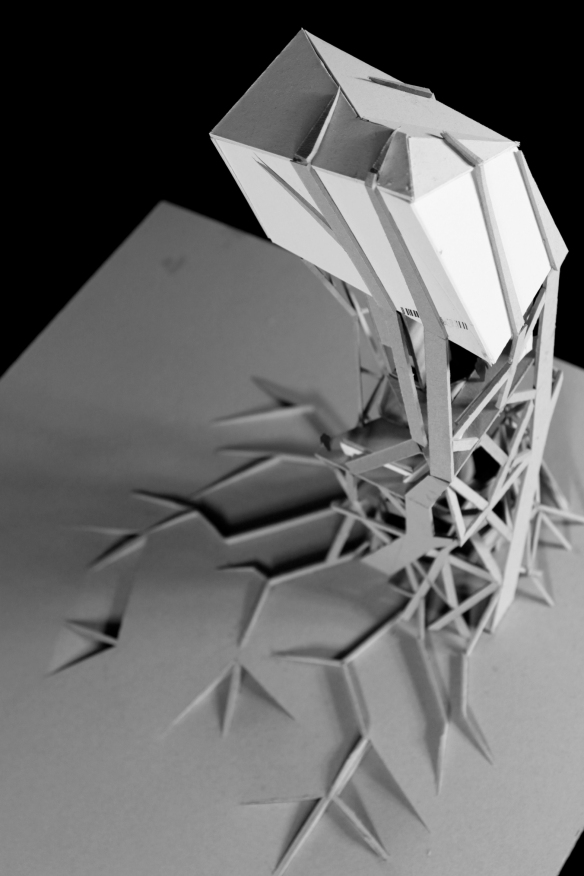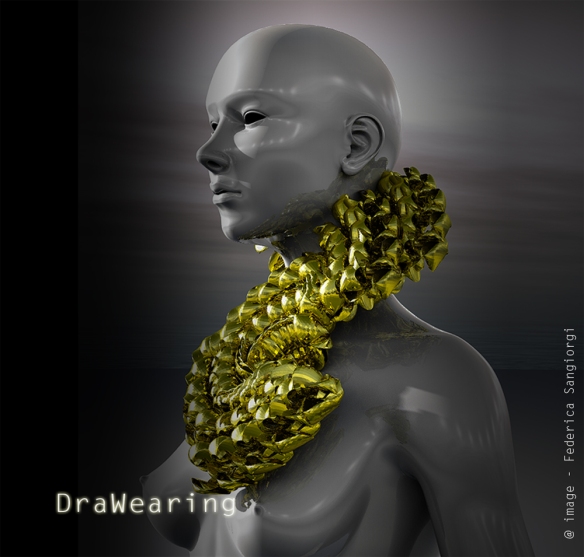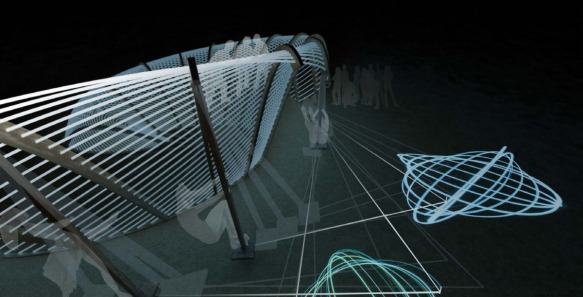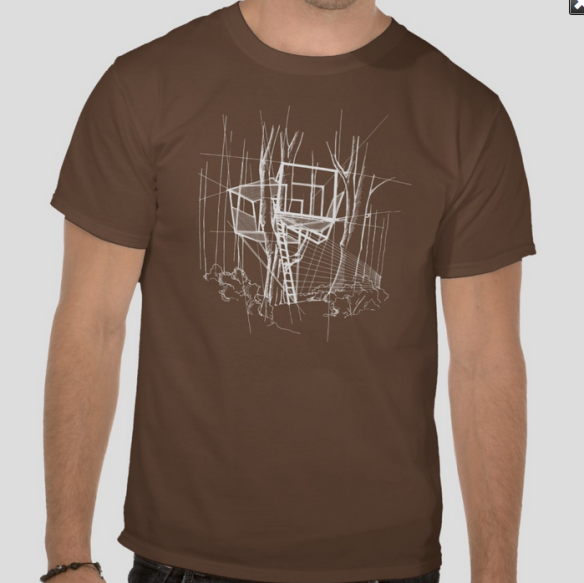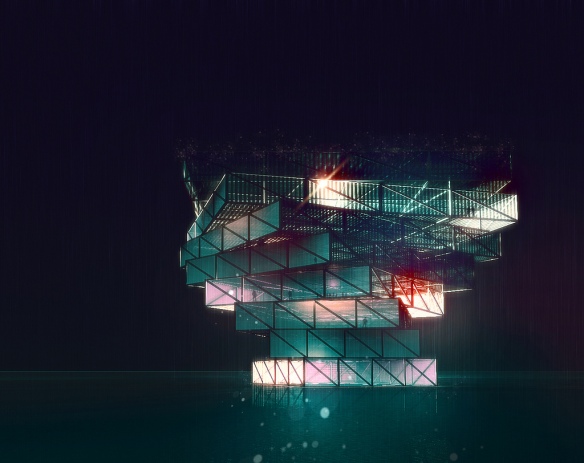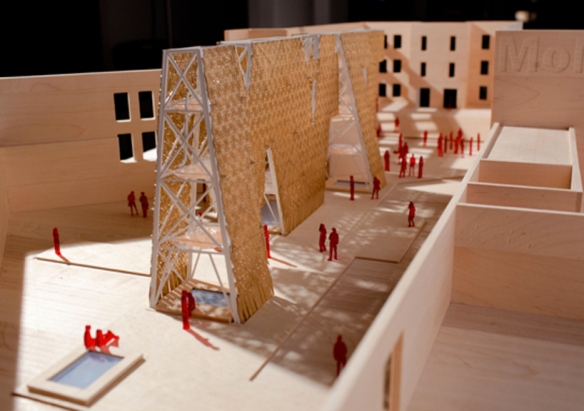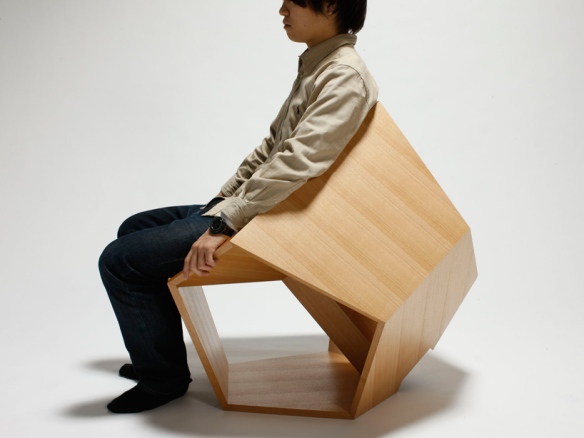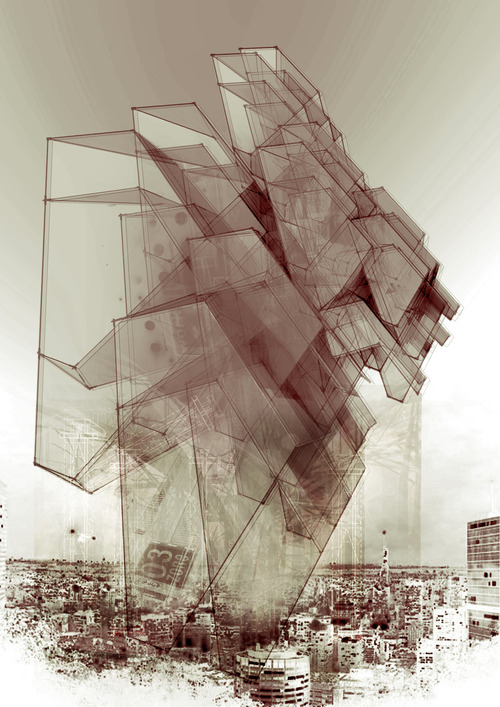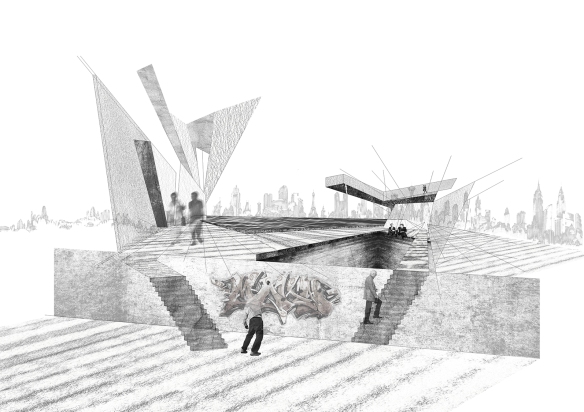Under Professor Ginger Krieg Dosier, an up and coming architect/scientist, Aman Yusuf designed his water tower to become a focal point in the neighborhood of Jumeriah. It not only acts as water source, but meeting area with its tea bar and over looking observation deck. Its program is simple, but the model itself is what sparked our interest. Pulling from the network of veins within the leaf, the structure of the model seems to grow out of the ground wrapping the building and pushing the tower up. Check it out after the jump!
STUDENT: Aman Yusuf
SCHOOL: American University of Sharjah
PROFESSORS: Ginger Krieg Dosier
YEAR: 2011
Continue reading

