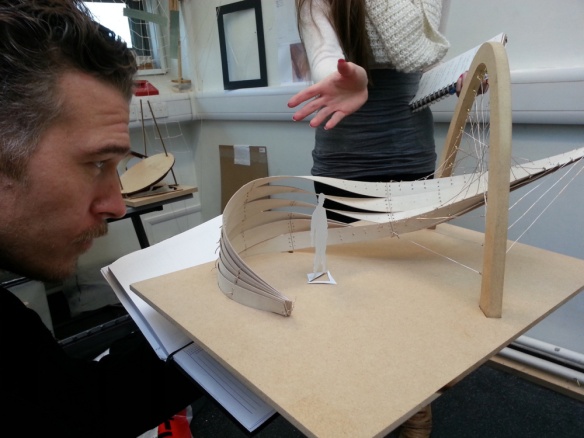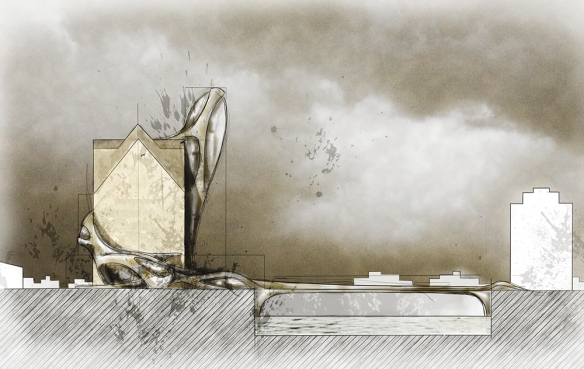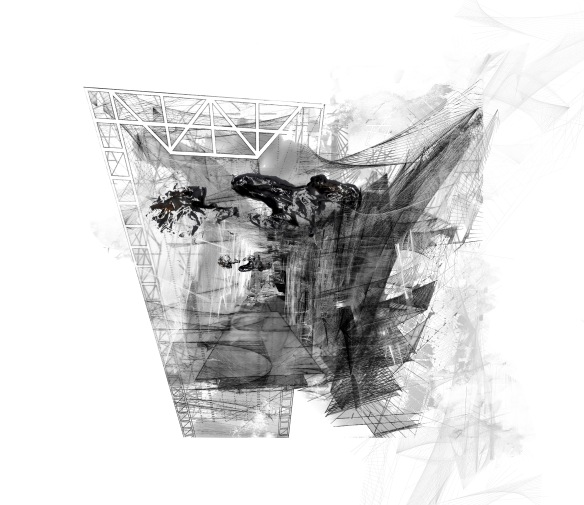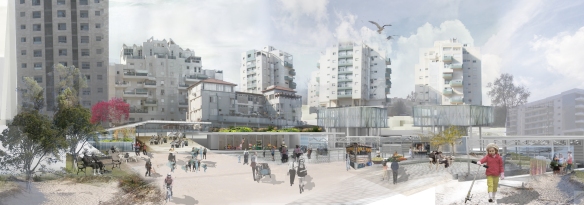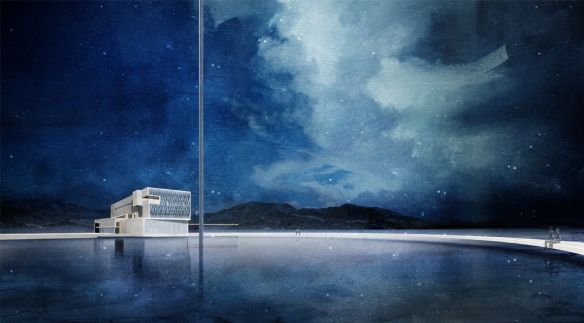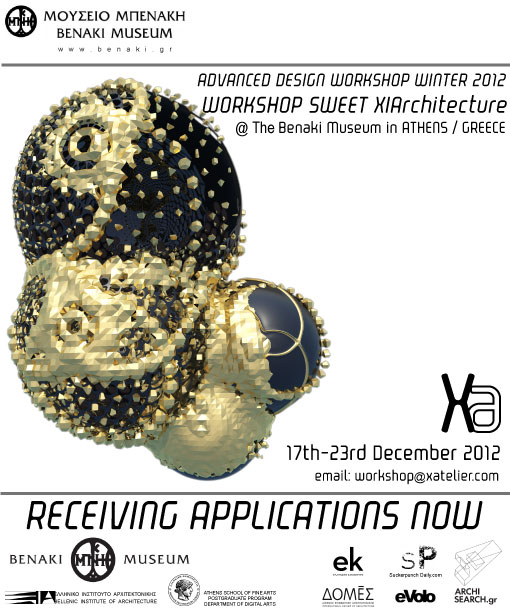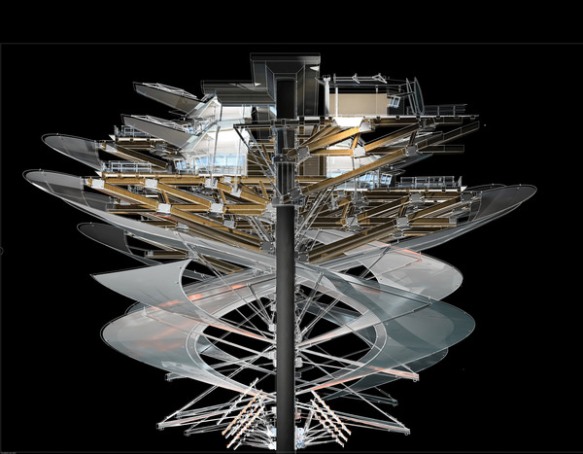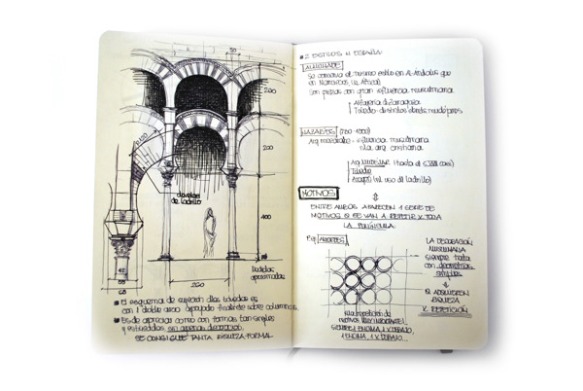It is that time of a year again when the late nights in studio and long hours modeling pay off, as most of you are walking into your final reviews and crits for the first half of the year. We get a small glimpse into a recent cross-Crit in Diploma Studio 10 on wewanttolearn.wordpress.com, one of our favorite student/professor open run blogs to follow. The studio is run by Arthur Mamou-Mani and Toby Burgess at Westminster University School of Architecture and the Built Environment. The studio brief really shows an excitement to push and expose students and allow them to explore digital tools and natural structural systems outside of the norm. A truly exciting studio, and the students work and shown excitement in their work and design makes it a must follow. Check it out after the jump!
STUDENTS: Emma Whitehead, Luka Kreze, Marilu Valente,
SCHOOL: Westminster University School of Architecture and the Built Environment
CRITS: , Jack Munro,Dusan Decermi, Toby Burgess,
Arthur Mamou-Mani and Anthony Boulanger.
COURSE: Diploma Studio 10
YEAR: 2012
Continue reading

