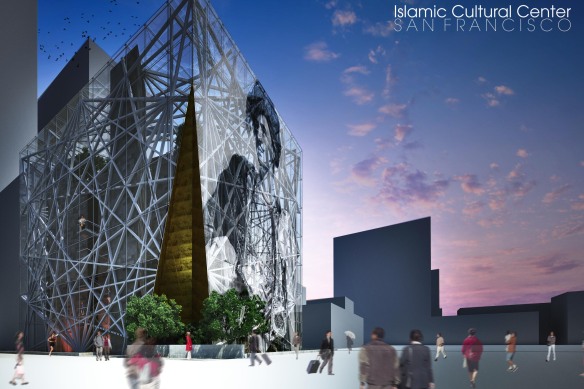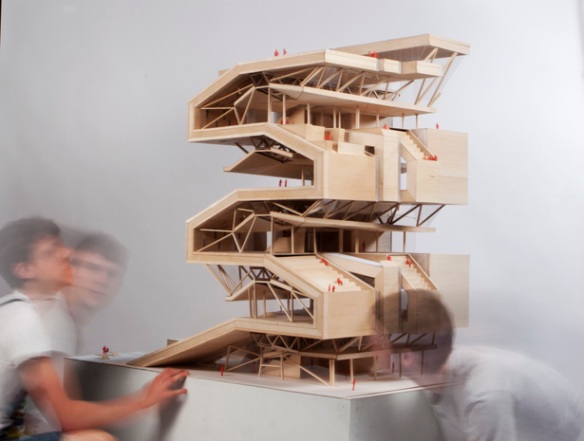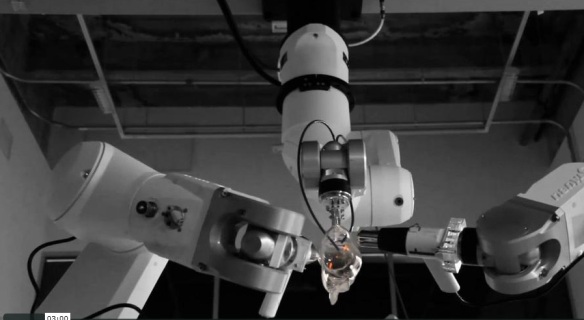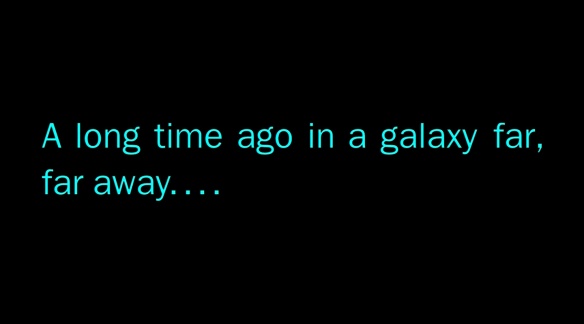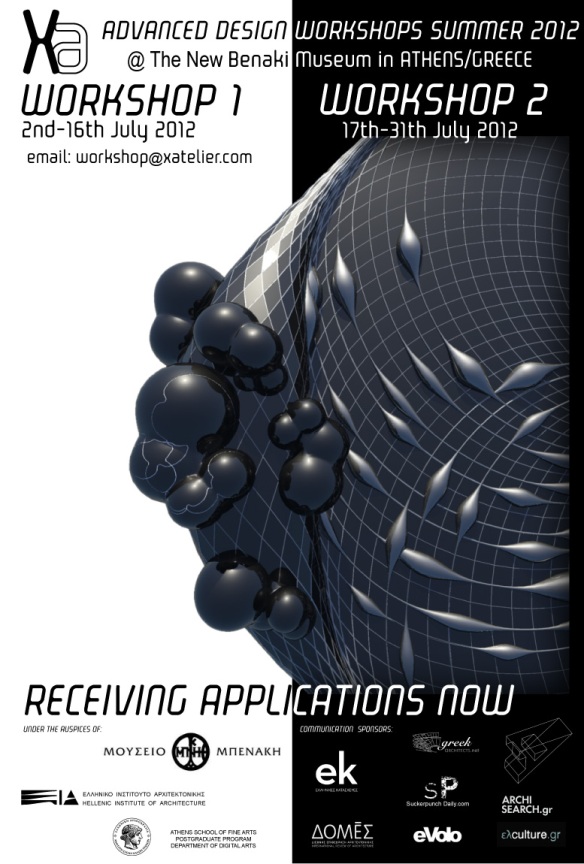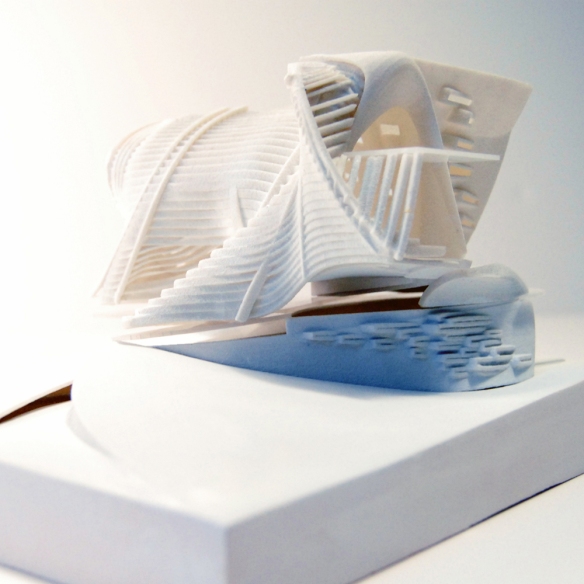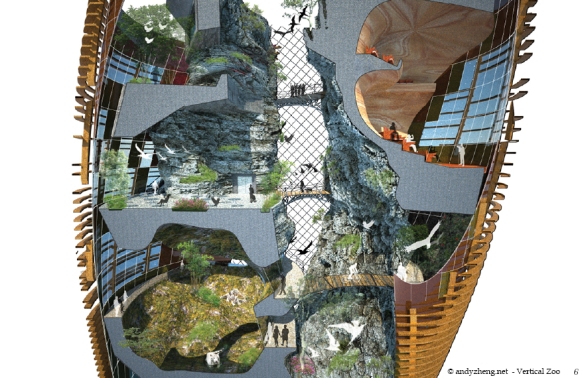
Usually when you think about going to zoo you think about traveling to a sprawled out space where you will spend the day frolicking through the cages checking out the sweet monkeys and Lions. However this Zooviary will tower as a symbol for the city of Buenos Aires, where the notions of what comprises a zoo is radically flipped. The tower stands at the playful transition between the dense urban fabrics of the city and the wild side of nature. Check it out after the jump!
SCHOOL: Rensselaer Polytechnic Institute
COMPETITION: ARQUITECTUM – Vertical Zoo, Buenos Aires
PROFESSORS: Christopher Sharples @ Coren Sharples of SHOP
STUDENTS: Andy Zheng, Andrew Chardain, Patty Clayton, Rachele Louis, Angela Pasquale
YEAR: 2009
Continue reading →
Like this:
Like Loading...


