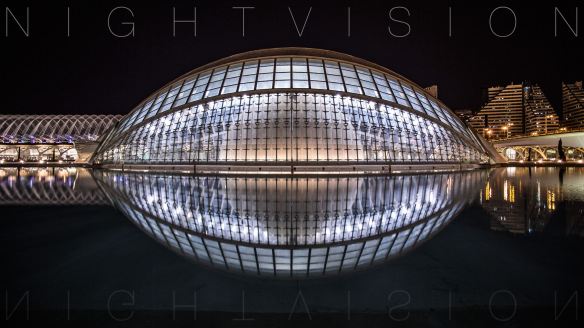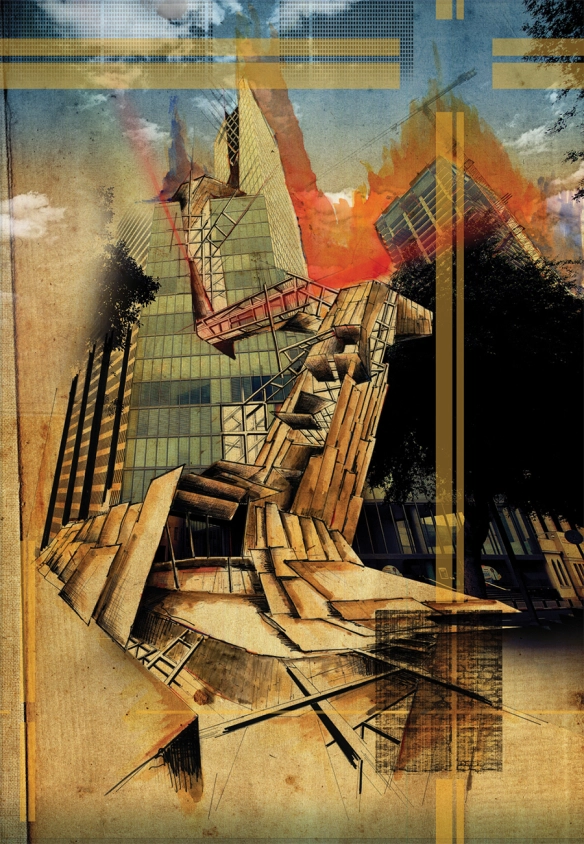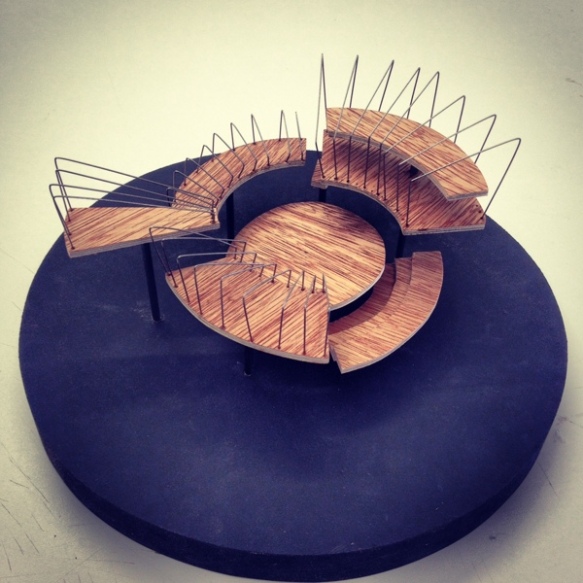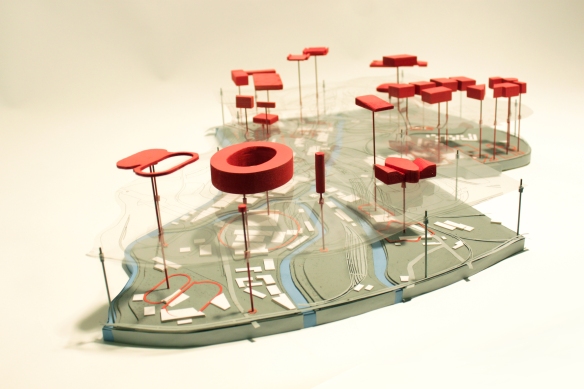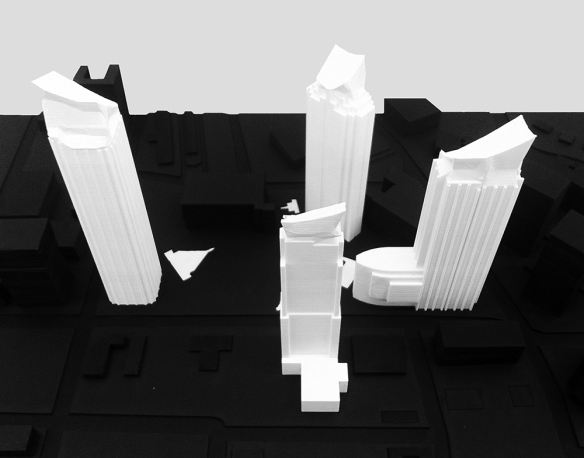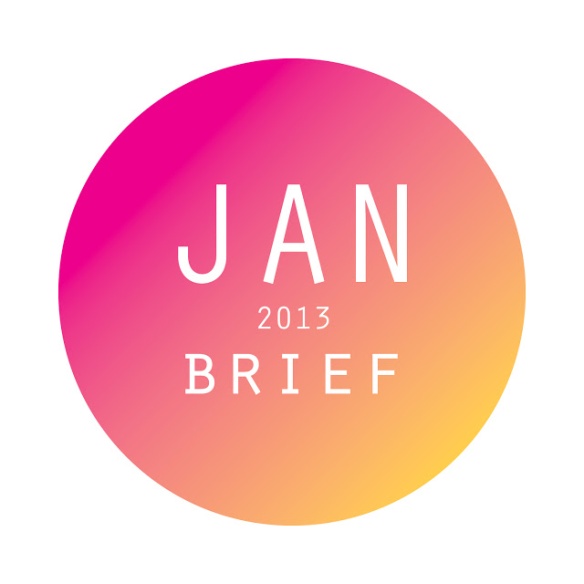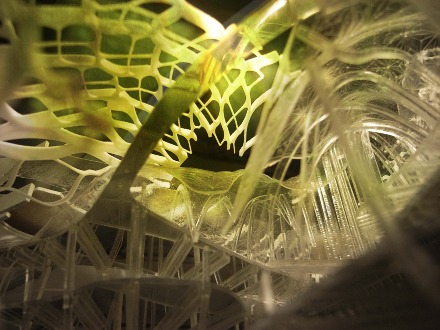Last year F+ came across Luke Shepards Kickstarter quest to make a feature length film of his architectural time lapses. With his original success from his first architectural night documentary he set out to capture the beauty of some the best architectural destinations in Europe. Now after 21 countries, 36 cities, 28 buildings and a couple thousand photos later we get to see Luke’s finale creation of NIGHTVISION. Check it out after the jump!
STUDENT: Luke Shepard – www.lshep.com
SCHOOL: American University of Paris
YEAR: 2013

