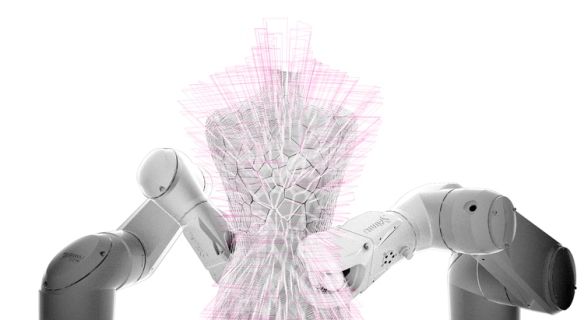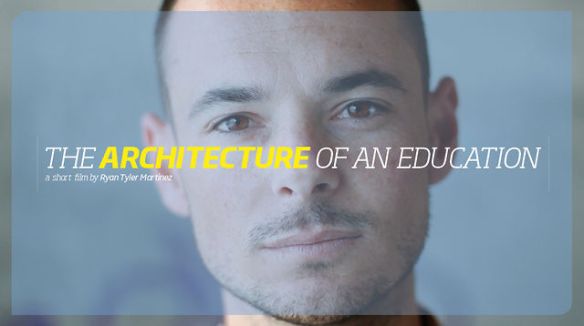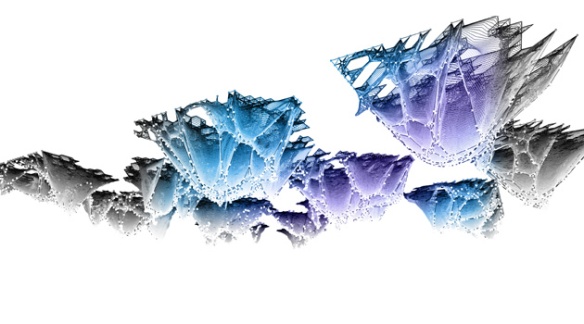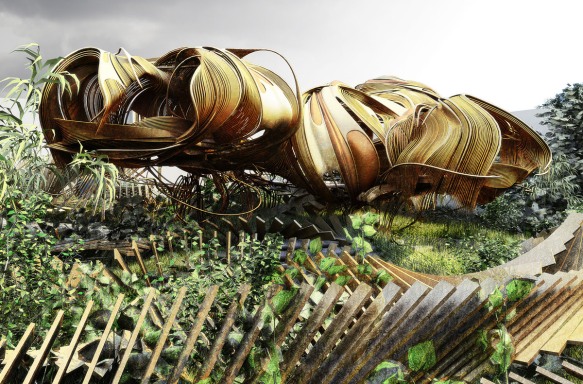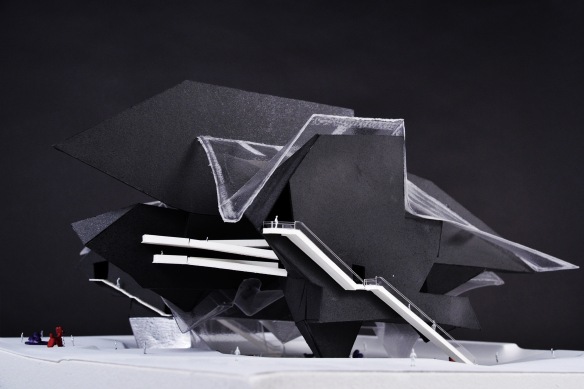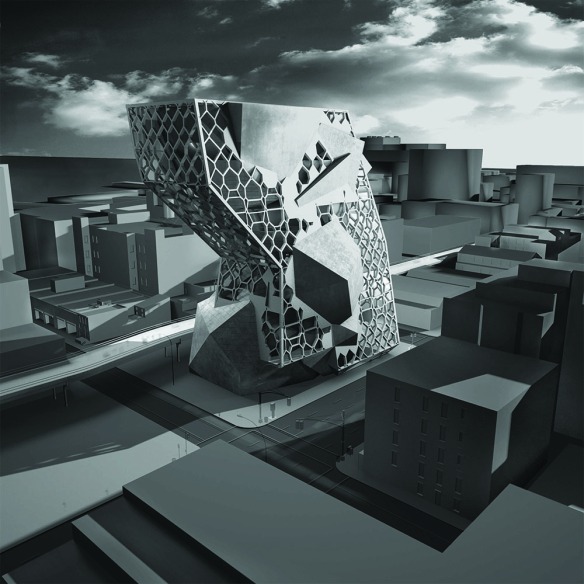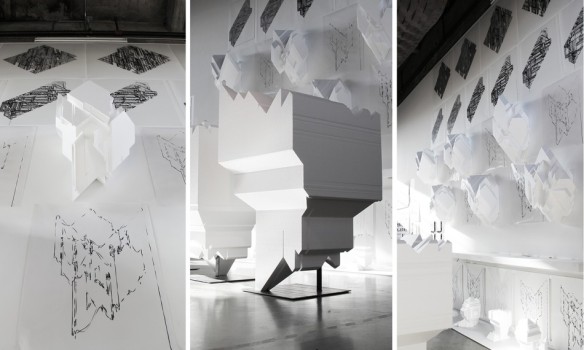As architects and designers we tend to stray into every field of exploration, which is proven by the diverse portfolio of Brian Harms. A strong interest in digital fabrication and forward thinking design drew F+ to his work. The V-Dress, or voronoi dress, is a cross pollination of architecture, fashion, and digital production. We have touched about upon this topic before, as it seems to have become a growing trend with digital fabrication bridging into high fashion. The V-Dress modular unit that hides the body plays with provocative nature of veiling and revealing the human body. Check it out after the jump!
STUDENT: Brian Harms
SCHOOL: SCI-Arc

