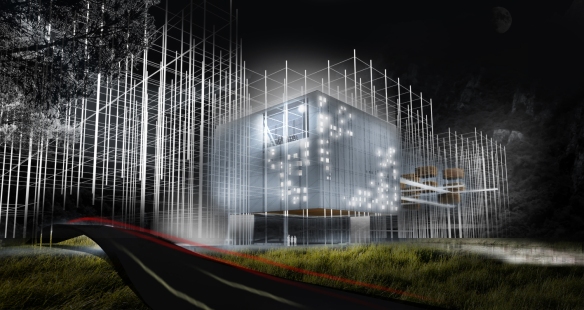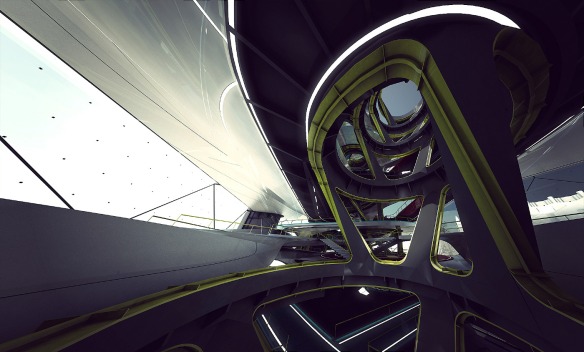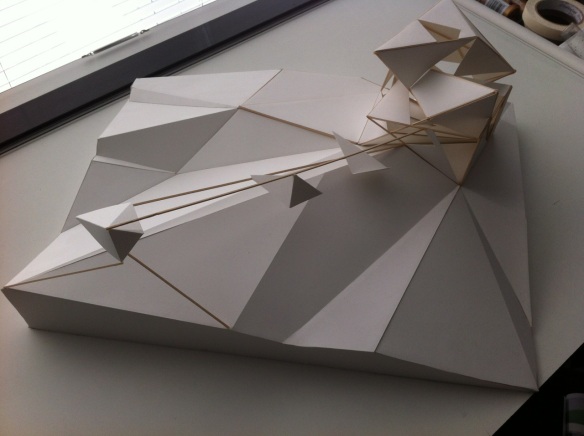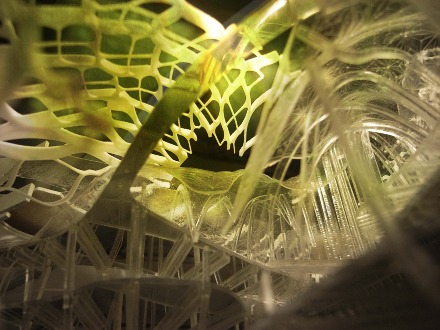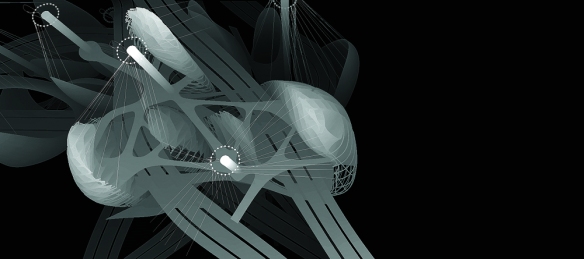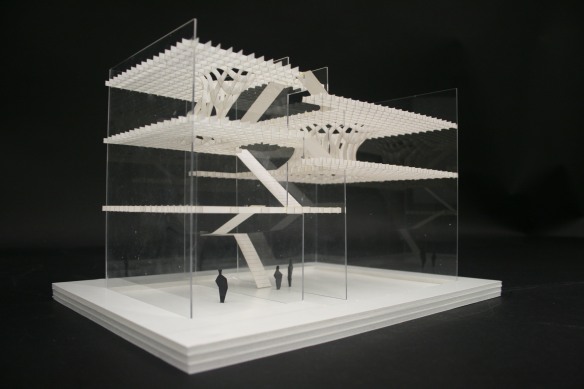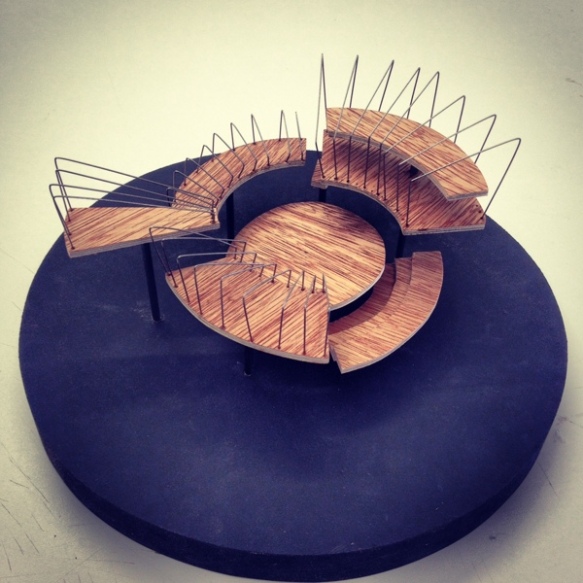
We came across the second year work of Raphael Arthur, out of the University of Lincoln, on our Instagram feed earlier this year. His early diagrammatic model studies into spatial and programmatic relationship are really what caught our interests. The models are simple yet rich in execution especially when paired with the heavily photo collaged interior renderings. The final realized architectural model leaves us wanting another iteration taping back into the stronger diagrammatic language captured in the original studies. We look forward to seeing future work from Raphael Arthur, as he is already creating his own strong architectural design style in his second year. Check out more after the jump!
STUDENT: Raphael Arthur
SCHOOL: University of Lincoln
PROFESSORS: James Dale & Doina Carter
COURSE: Year 2
YEAR: 2013
Continue reading

