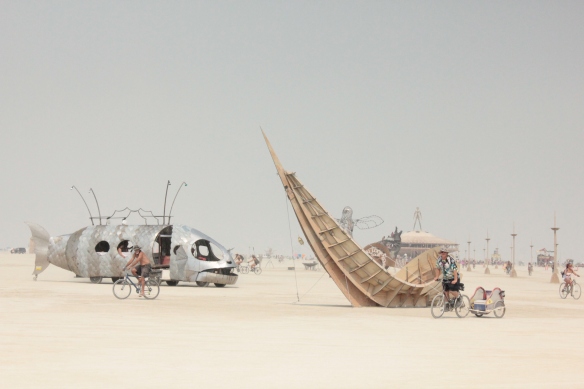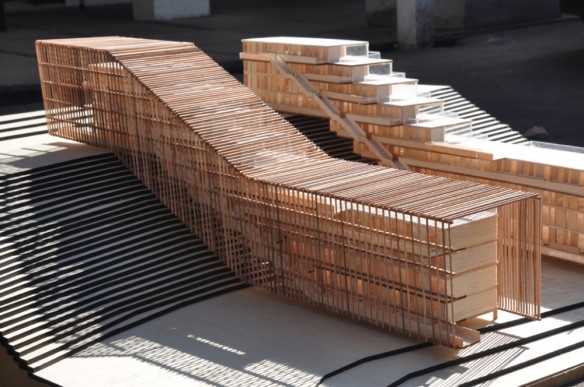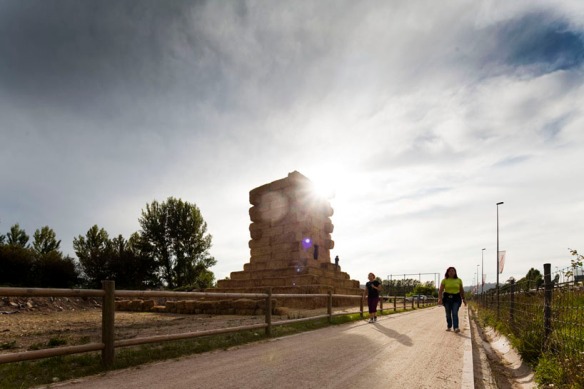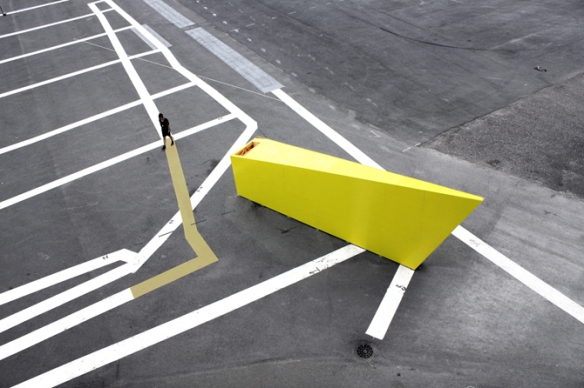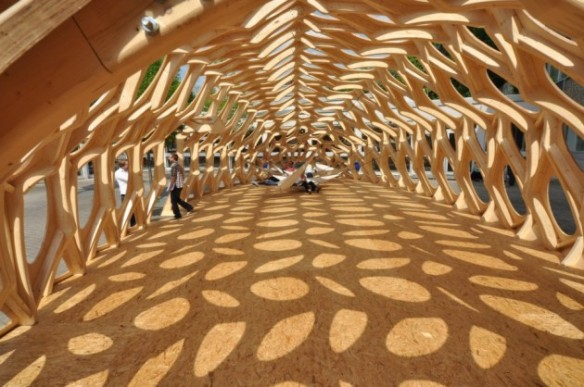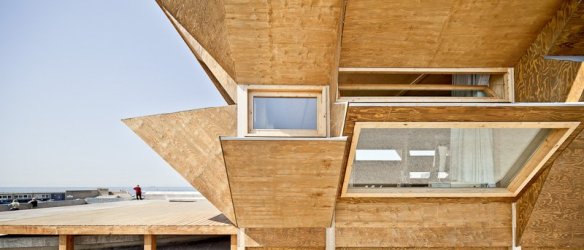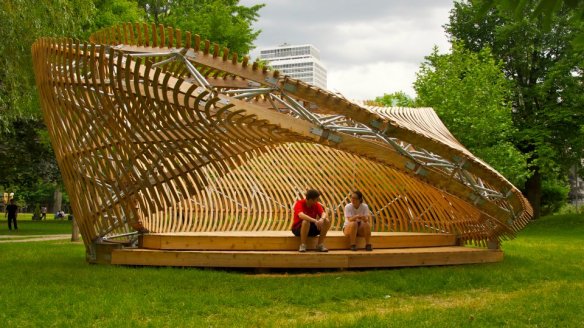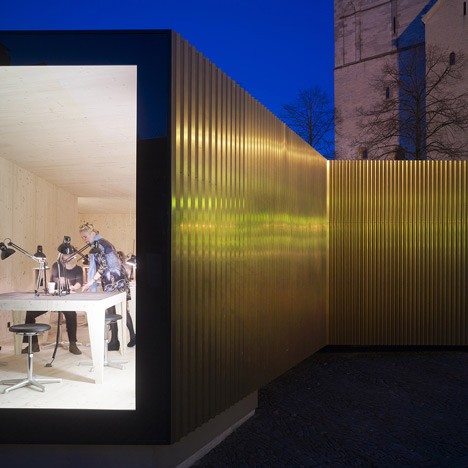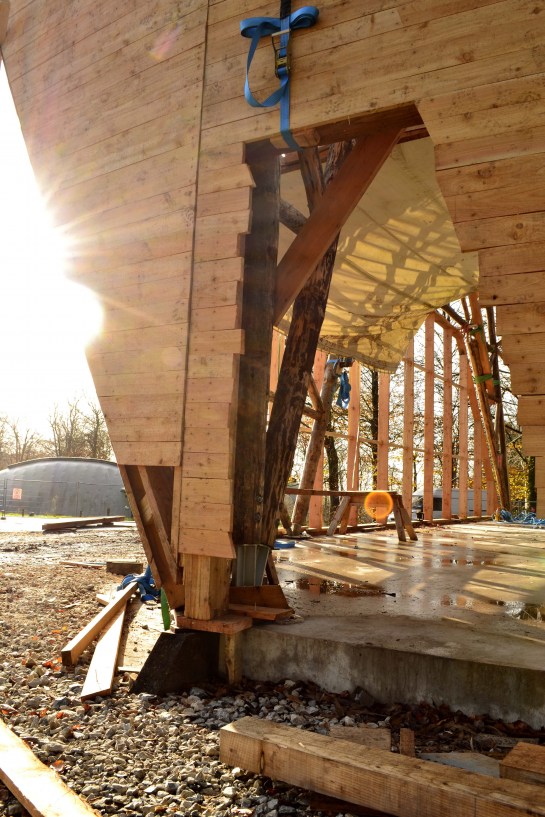Shipwreck and Fractal Cult have made the journey from the drawing boards of studio, a kickstarter for funding, and finally all the way across the pond to construction at Burning Man. Watching this studio has been a amazing to watch from the outside, a rare glimpse into the studio life and culture of another architecture school. Not only that the dedication from their teachers from design to realization is rather impressive. Check out the work after the jump and make sure to check out WeWantToLearn for this years studio!
STUDENT: Georgia Collard-Watson & Thanasis Korras
SCHOOL: Westminster University, London
PROFESSORS: Arthur Mamou-Mani & Toby Burgess
COURSE: DS10
YEAR: Summer 2013

