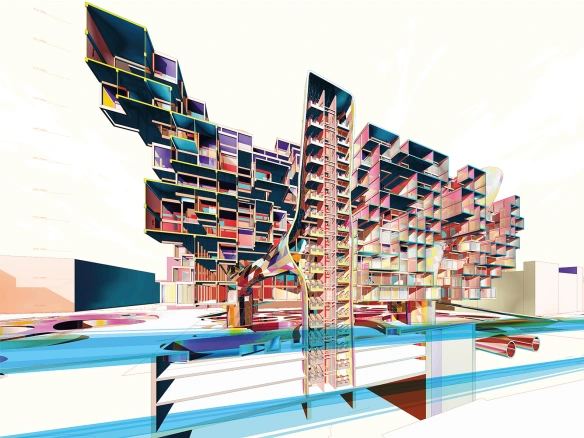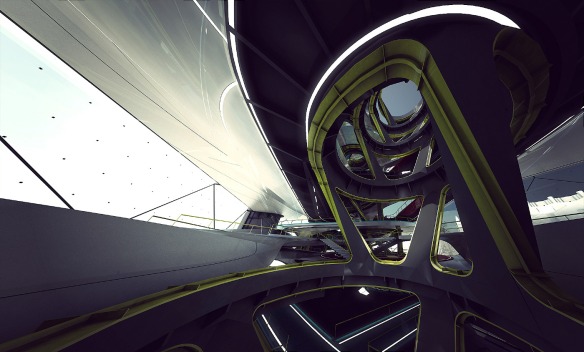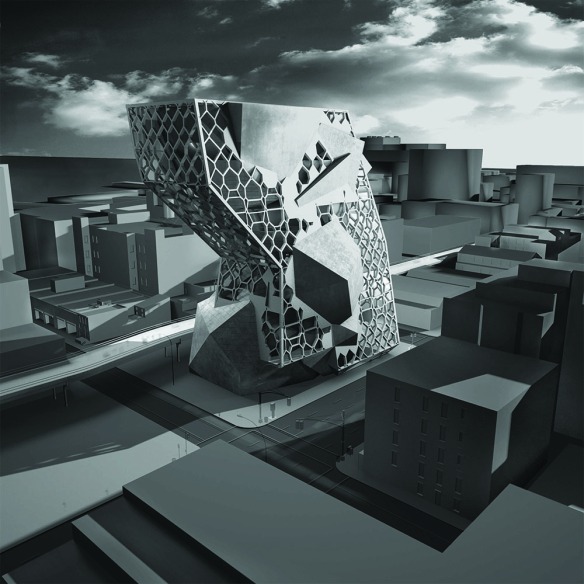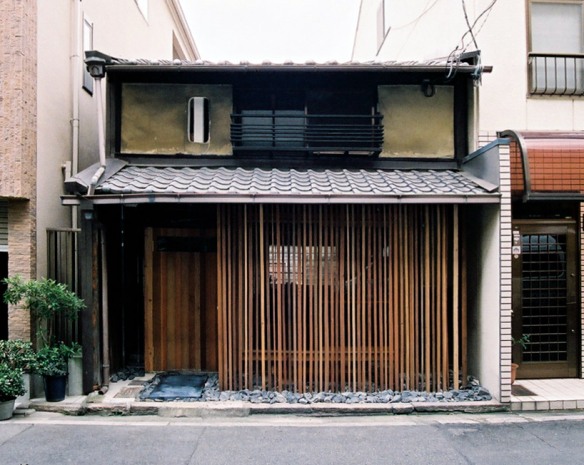People are quicker to pull out a smartphone to check the time, then to look at their watch, and even quicker to go shopping on their phone then to go to a mall. The shopping experience as we know today is rapidly disintegrating. More people are making their purchases online and now they can do it from anywhere, no longer shopping from home. The smartphone has allowed us to actually interact with our surrounding spaces. Shang-Jen Victor Tung begins to look at changing the way in which we shape, organize and even stock for today’s modern shopper. The architecture will no longer stand as a static strip mall, but will strive to connect with each customer thru digital means. Check it out after the jump!
STUDENT: Shang-Jen Victor Tung
SCHOOL: Royal College of Art
PROFESSORS: Roberto Bottazzi; Kostas Grigoriadis
YEAR: 2013




