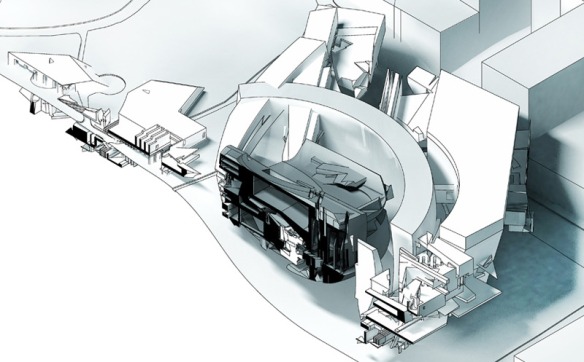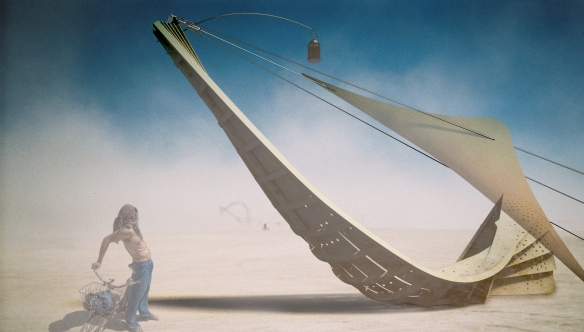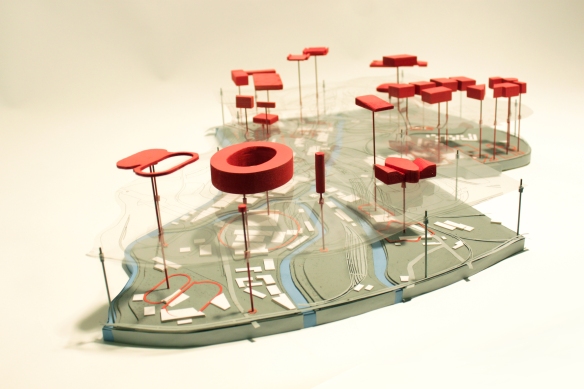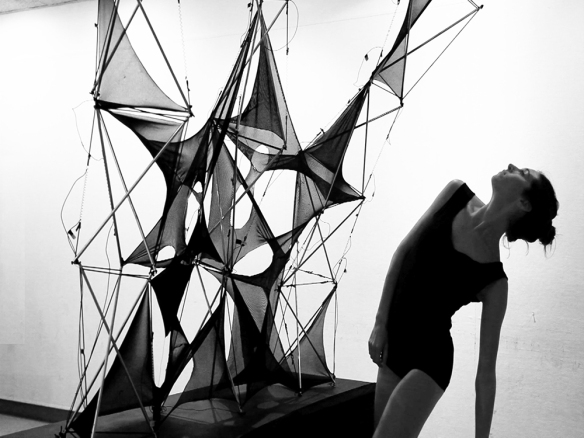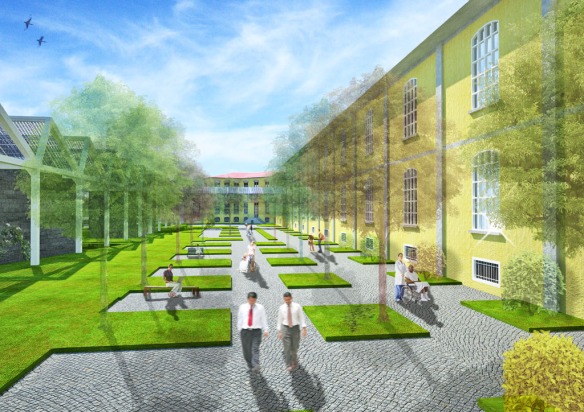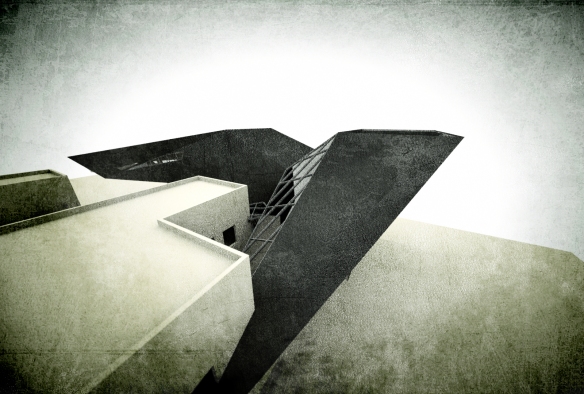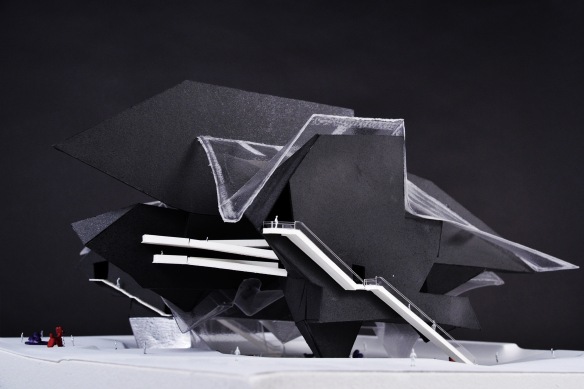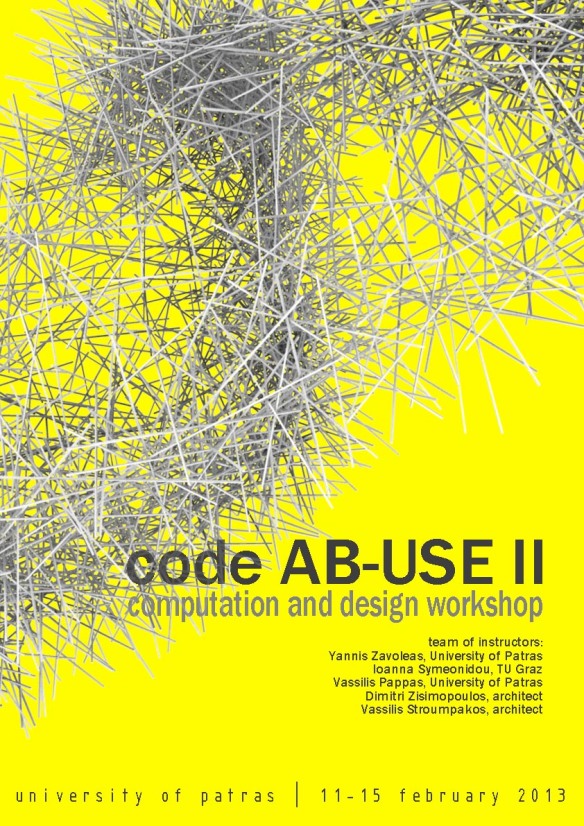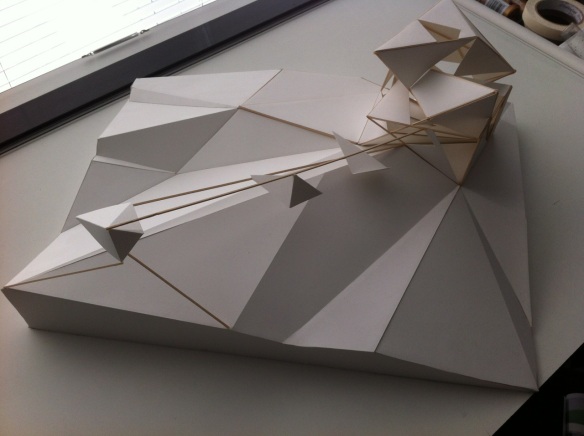Everybody gets the sense of being totally overwhelmed either when trying to gather information for a test, the sheer magnitude of a project, or even walking into the library and the overpowering amount of information at your finger tips. At first glance, when we got Natalie Kwee submission, that same sense of being overwhelmed hit me as I tried to figure out the architectural organization and spatial movements in the design. My eyes were forced to constantly move through and look at the all spaces and diagrams. That exact emotion is what Natalie was going for in her Library expansion design, by creating this intense maze of space to move through in your quest for knowledge. Yet at the same time the design encompasses how we internally deal with being overwhelmed, by breaking the task down into smaller compartmental pieces. Check it out after the jump!
STUDENT: Natalie Kwee
SCHOOL: Cornell University
PROFESSORS: Val Warke
AWARD: 2012 AIANYS Student Award Winner
YEAR: Spring 2011
Continue reading

