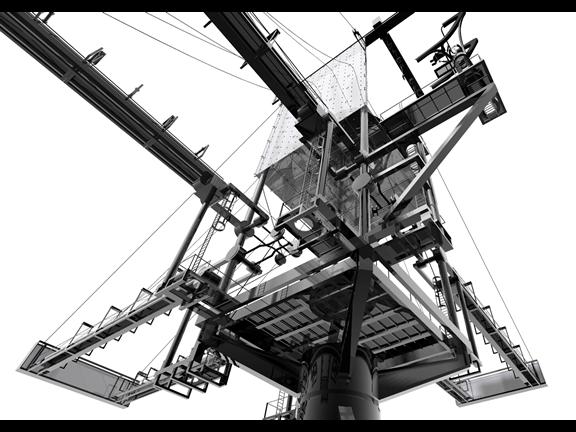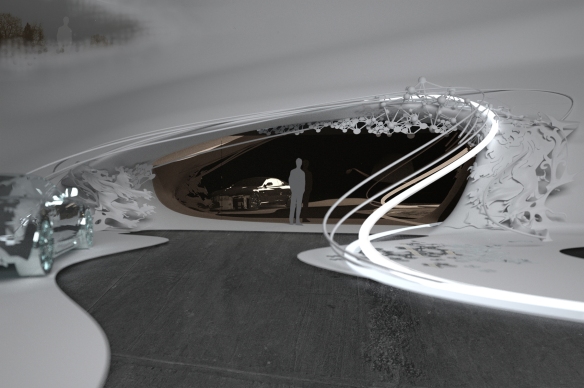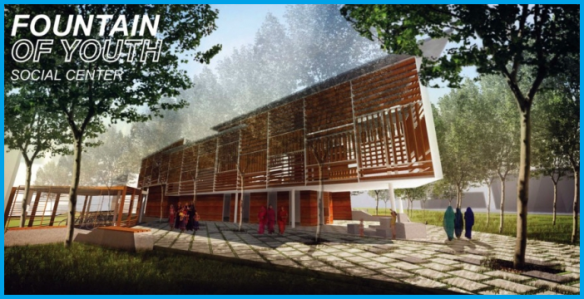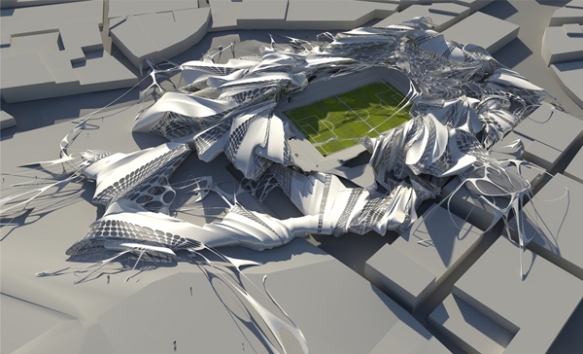We head to the shipyards where Jonathan Scholfield’s President’s Medal winning project brings an architectural elegance to the deserted piers of Silvertown. The project is designed to allow the community to learn through destruction and construction to order to evolve creativity. The architecture then becomes defined, used, and created by the user.
STUDENT: Jonathan Schofield
SCHOOL: University of Westminster
COURSE: President’s Medals Student Award – Medal Winner
YEAR: 2010
Continue reading










