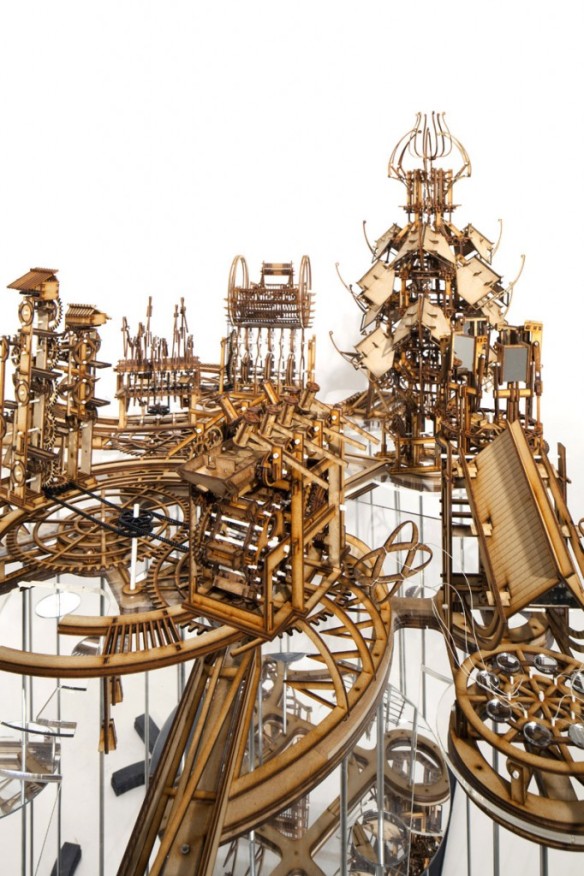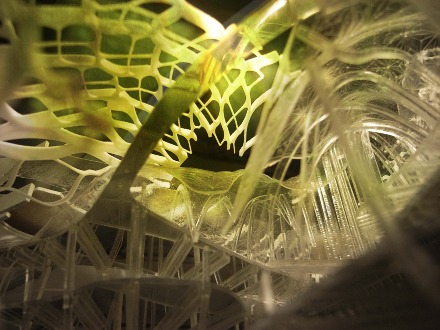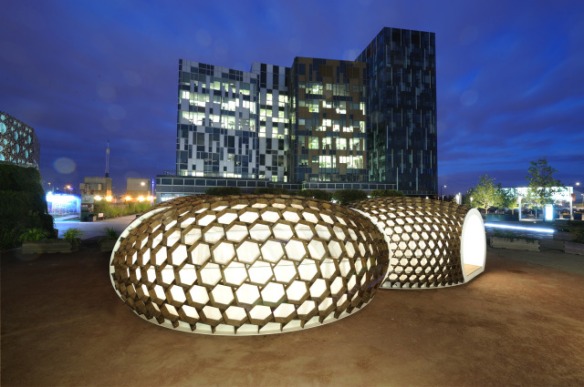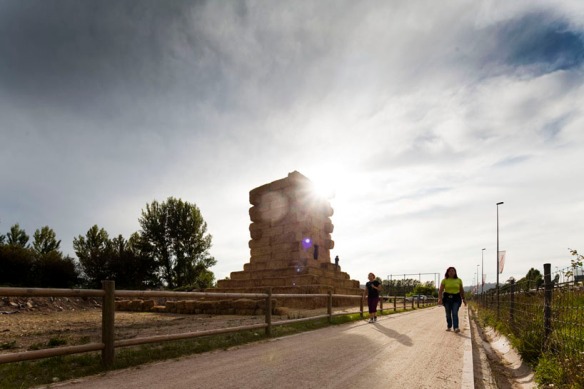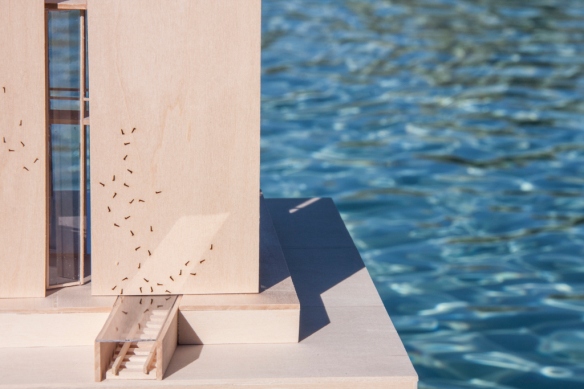
Most of remember what it was like coming to architecture school, and for the majority of us, the first time at college, wearing grown-up pants. Getting a ton of work, and your first project was intimidating. Here’s one of those first projects, from Connor at FWL School of Architecture. Although not anything crazy, its a good foundation to start building a design vocabulary off of. Where in the professional world we are designing by live, work, play we hardly design for Live, work, play and die. The projects exploration is actually rather intriguing, to think of your home as your final resting place, grim, but provocative. Check it out.
STUDENT: Connor McKell Bingham
SCHOOL: Frank Lloyd Wright School of Architecture
CLASS: First Year Pallet
Continue reading →
Like this:
Like Loading...


