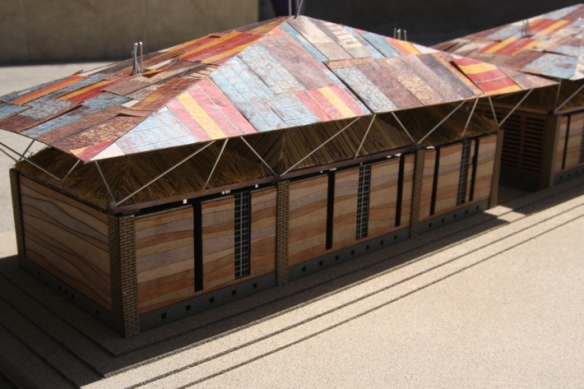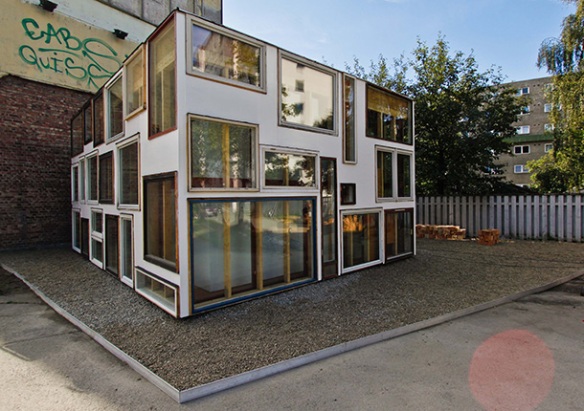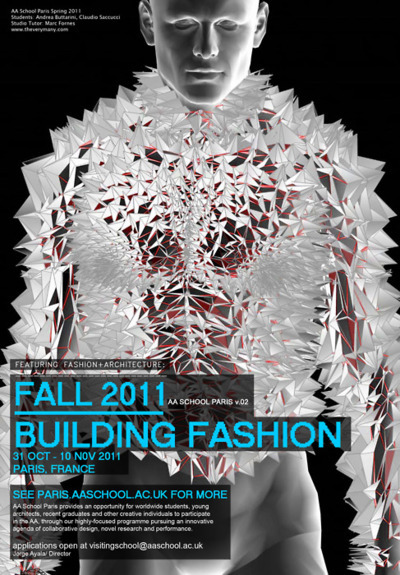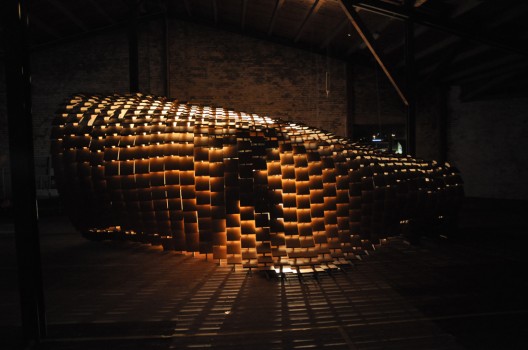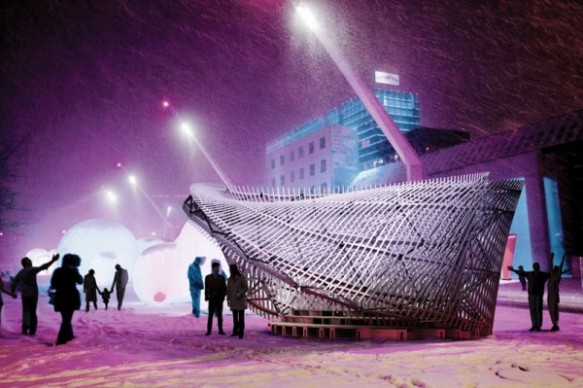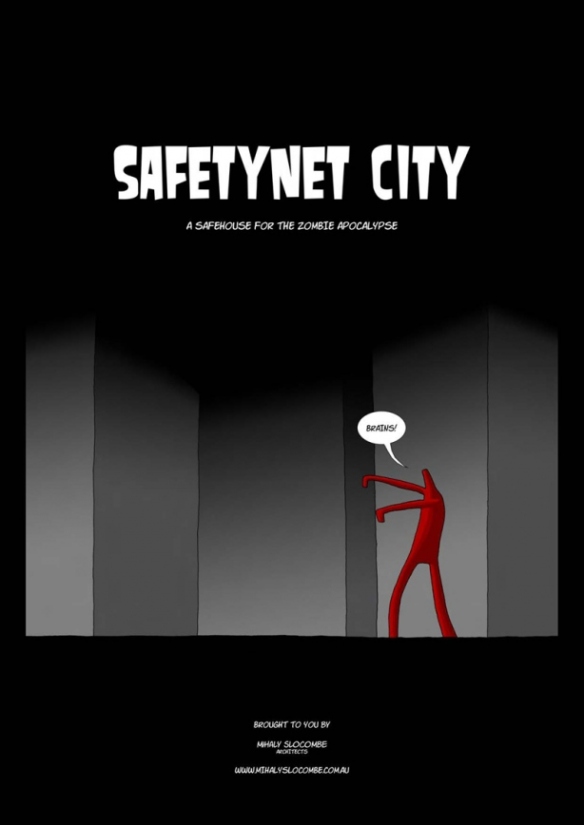
It is Halloween and we decided to have some fun and show you Mihaly Slocombe Architects submission to the 2011 Zombie Safe House Competition. These two young designers from North Melbourne, Australia took a creative approach to the competition in blending the zombie comic culture and architecture. I mean what architecture student hasn’t thought about creating the perfect zombie safe house when they were a kid? It is the last day of voting at Zombie Safe House so check it out, and enjoy some zombies and architecture.
DESIGNERS: Warwick Mihaly & Erica Slocombe – www.mihalyslocombe.com.au
COMPETITION: zombiesafehouse.wordpress.com – VOTE NOW!
LOCATION: A city in a post-zombie apocalypse world
YEAR:2011
Continue reading


