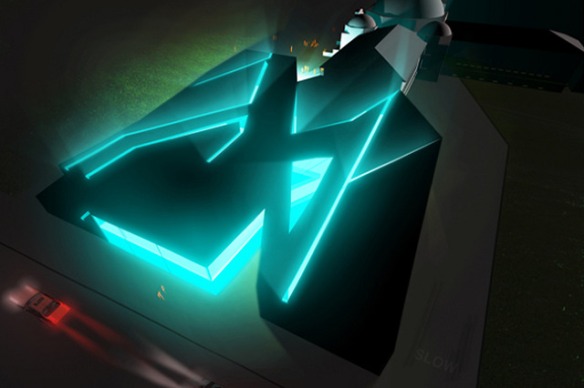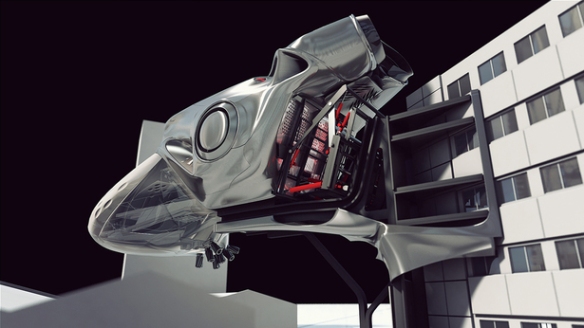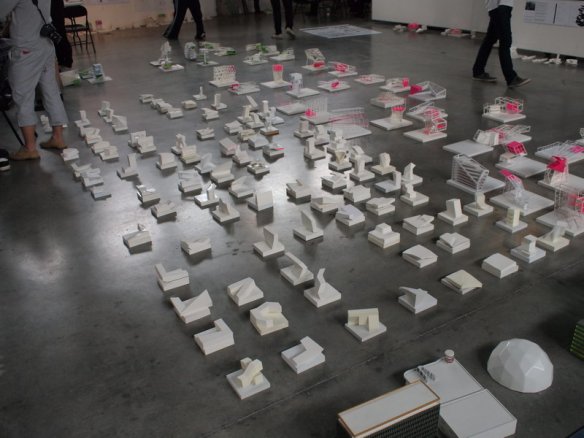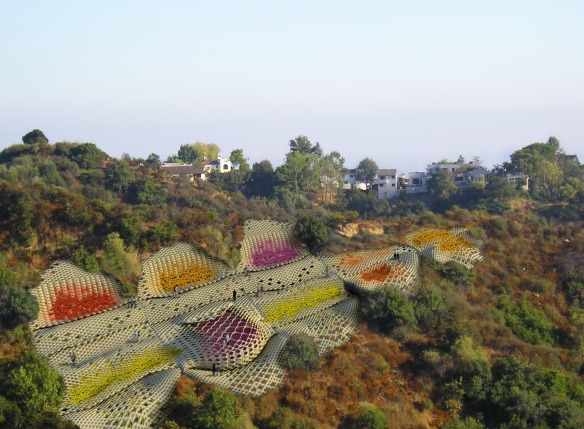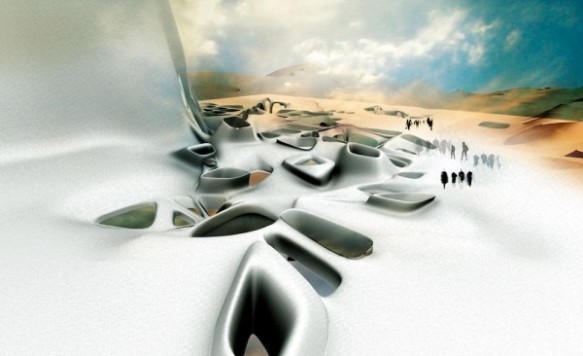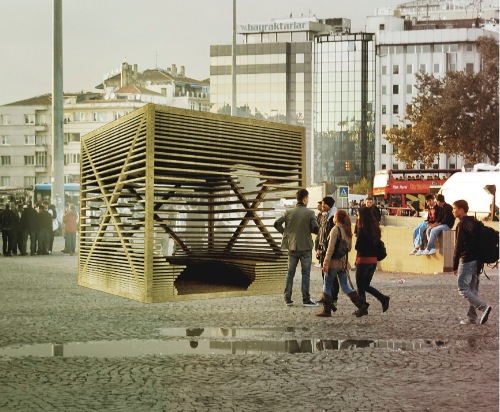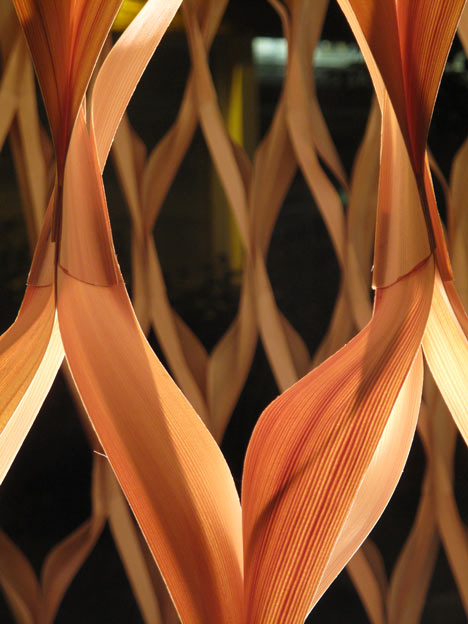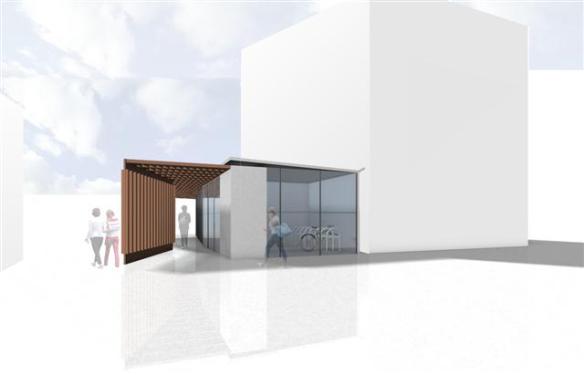 Today F+ takes it to streets of Boston with young designer Jeffrey Stargis, with his bicycle commuter pavilion. Stepping away from the standard design of throwing bike racks at the front door, he has integrated the bikes into the fenestration of the entrance. We have all been mesmerized by shadows casted by a spinning wheel, or the sun dancing off wheel frame, now imagine sipping your coffee amidst a sea of spinning wheels as the shadows and light reflect and flood into the pavilion. Check it!
Today F+ takes it to streets of Boston with young designer Jeffrey Stargis, with his bicycle commuter pavilion. Stepping away from the standard design of throwing bike racks at the front door, he has integrated the bikes into the fenestration of the entrance. We have all been mesmerized by shadows casted by a spinning wheel, or the sun dancing off wheel frame, now imagine sipping your coffee amidst a sea of spinning wheels as the shadows and light reflect and flood into the pavilion. Check it!
STUDENT: Jeffrey Stargis
SCHOOL: Wentworth
PROFESSOR: Michael MacPhail
STUDIO: Tectonics Studio
YEAR: 2008
Continue reading

