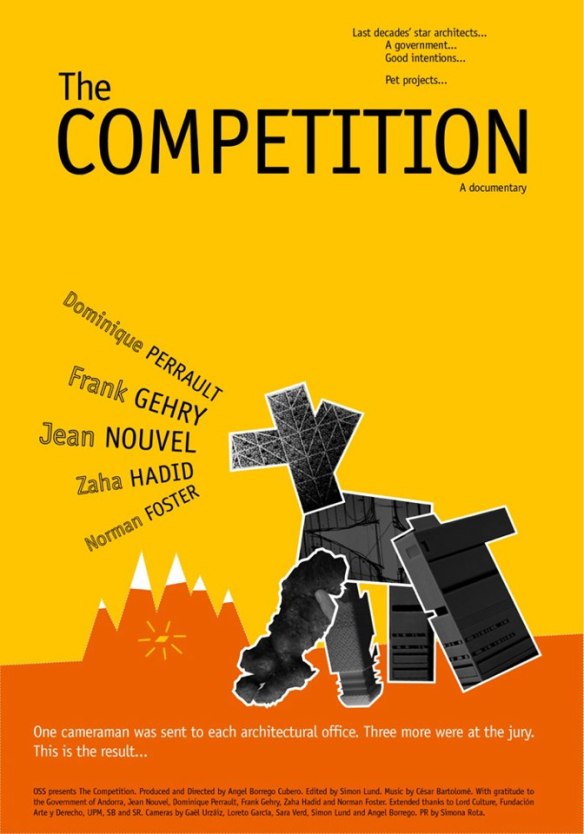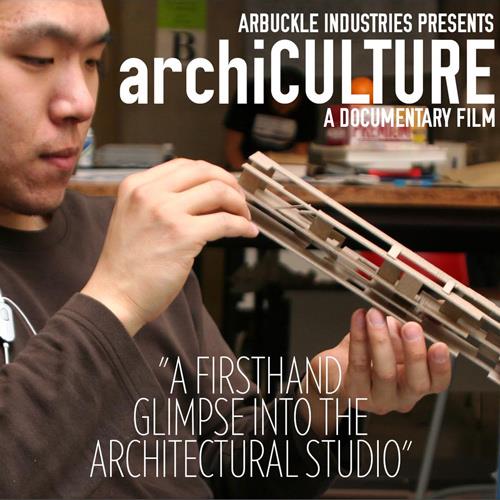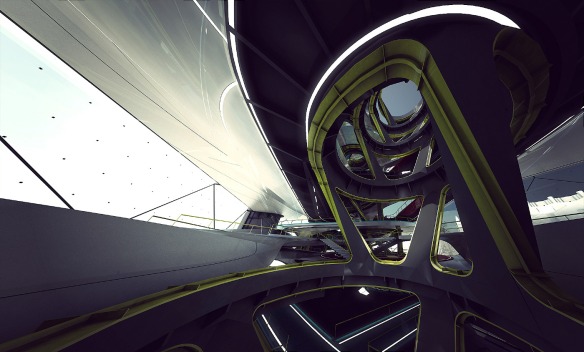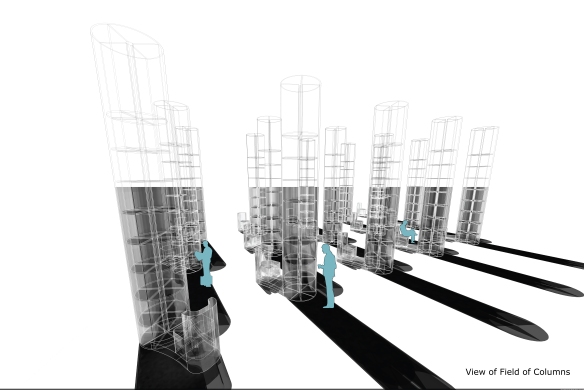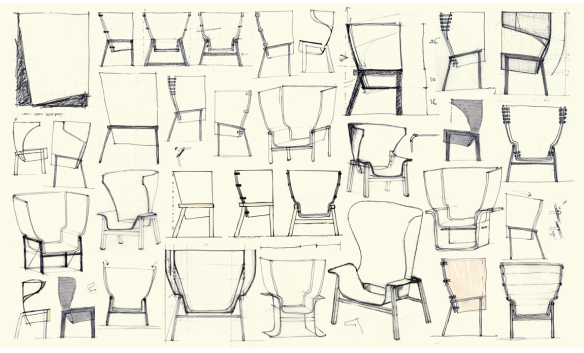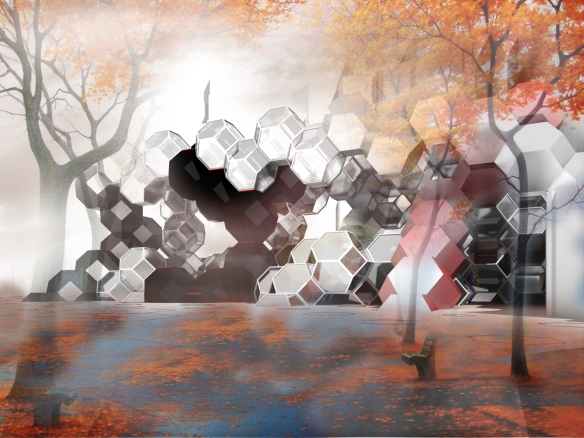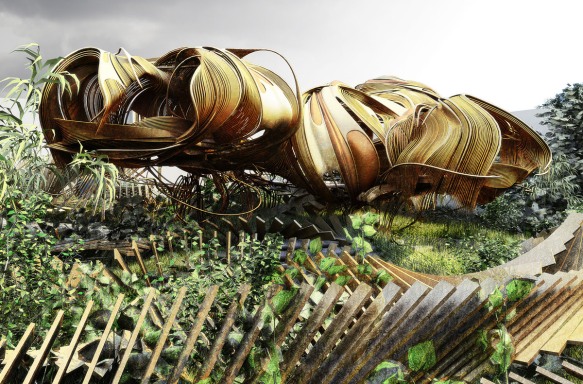For years Futures+ has been checking out the work of Joe Kosinski, and after seeing their new behind the scene glimpse into “Oblivion” we had to share. Besides it is Friday, the weather is amazing, and we all know you could use a nice studio break with some amazing inspiration!
FILM: Creating the World of “Oblivion” (2013)
DISIGNERS: Director Joe Kosinski,Lead Graphics animator David “dlew” Lewandowski, and Design Director Bradley “Gmunk” Munkowitz
YEAR: 2013
Continue reading


