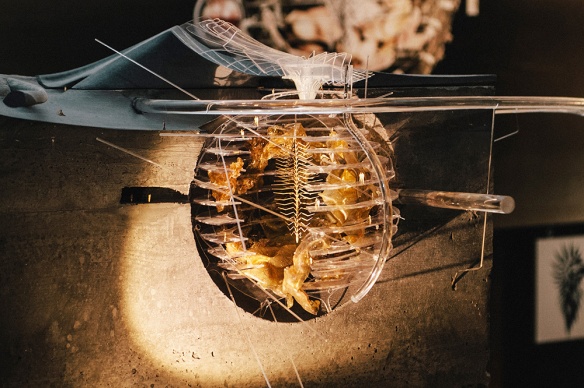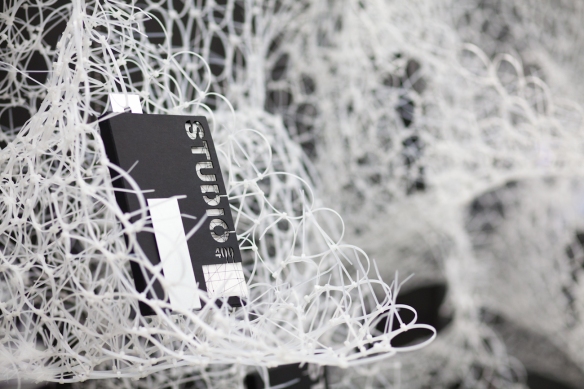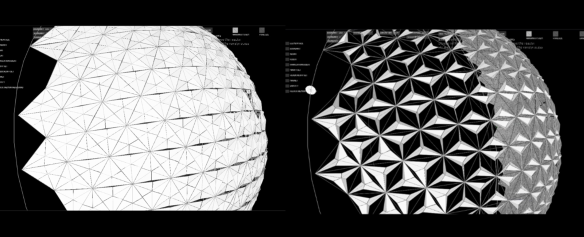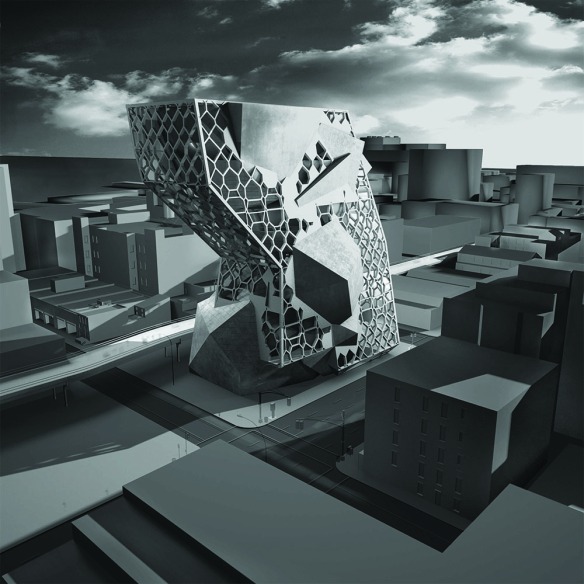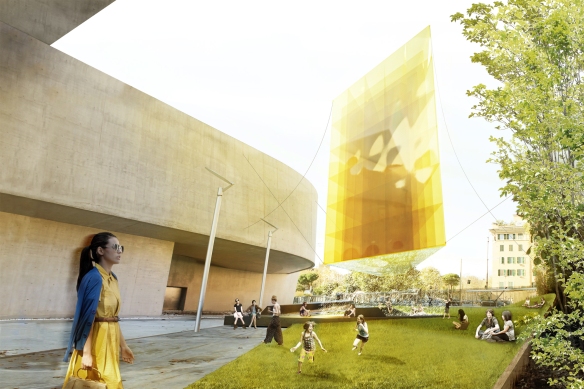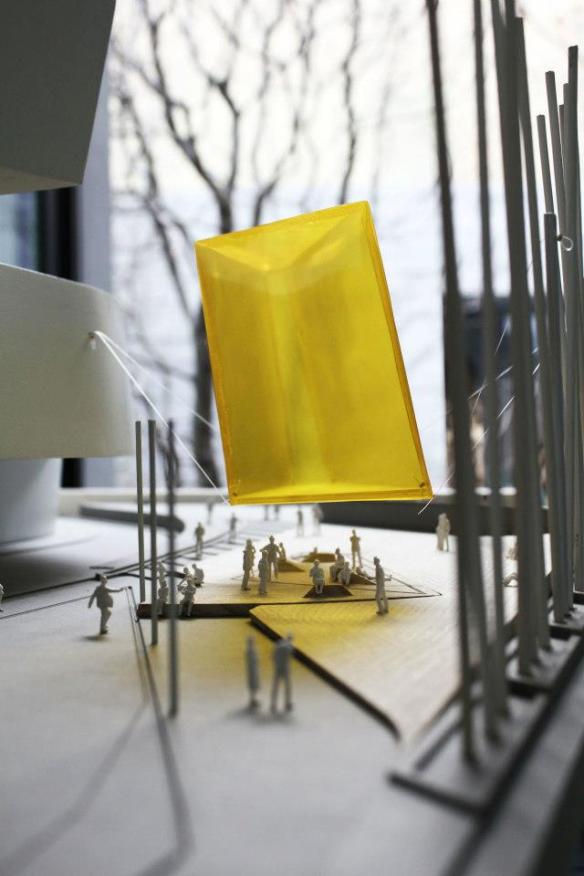Elias Walch certainly pushes the boundaries of architectural exploration with Goosebumps [in]dependent. The project sits on the realm of sci-fi an architecture as Elias strived to design something in which had never been seen, heard or even felt before. Designing a theater in which the spectator’s body is fully immersed into this almost living structure that pumps impulses into your body physically altering your human health. A Scary yet intriguing concept, as are the renderings models that were created for this project. Check it out after the jump!
STUDENT: Elias Walch
SCHOOL: University of Innsbruck – Institute for Experimental Architecture
PROFESSOR: Michael Wihart
COURSE: Studio 3 – www.studio3.me
YEAR: 2013
Continue reading

