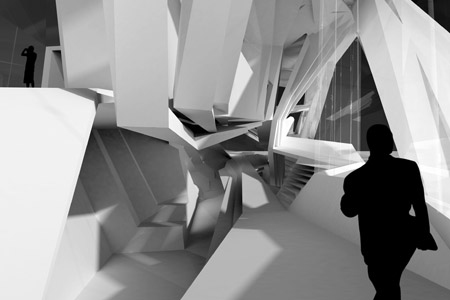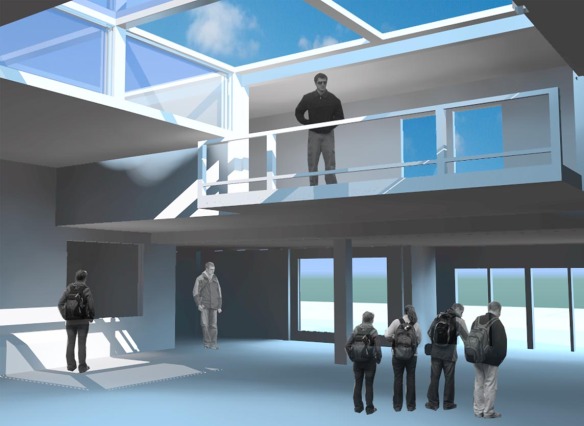 Check out this pavilion in a square by a group of students in Cluj, Romania. Created for the ZA11 Speaking Architecture event, the pavilion is an open circular space, made of deep hexagons, composed of multiple plywood pieces and joints. The space served to be an attraction, bringing in people passing by. Check out the rest of the project after the jump.
Check out this pavilion in a square by a group of students in Cluj, Romania. Created for the ZA11 Speaking Architecture event, the pavilion is an open circular space, made of deep hexagons, composed of multiple plywood pieces and joints. The space served to be an attraction, bringing in people passing by. Check out the rest of the project after the jump.
STUDENTS: Dimitrie Stefanescu, Patrick Bedarf, Bogdan Hambasan
LOCATION: Cluj, Romania
PROGRAMS USED: Grasshopper Continue reading
Monthly Archives: August 2011
Office Space- Academy of Art University Studio
 Check out today’s project, a design/build studio from the Academy of Art University in San Francisco. The project was conceived when the professors friend came to them about buying a prefabricated structure to use as a home office space. The professors realized that this would be a perfect scenario for a design/build studio, and the friend allowed them to use it as their semester studio. The final project eventually won a citation from the AIA East Bay.
Check out today’s project, a design/build studio from the Academy of Art University in San Francisco. The project was conceived when the professors friend came to them about buying a prefabricated structure to use as a home office space. The professors realized that this would be a perfect scenario for a design/build studio, and the friend allowed them to use it as their semester studio. The final project eventually won a citation from the AIA East Bay.
STUDENTS: Justin Ackerman, Mary Telling, Justin Hanan, Shaum Mehra and Shanay Moghbel
PROFESSORS: Greg Upwall, Jennifer Asselstine
SCHOOL: Academy of Art University Continue reading
FLOTSAM – Andreas Hoerl – University of Innsbruck
Just as F+ was started as a platform to explore and showcase the works of students to the community of the internet. Andreas Hoerl made it his thesis work at the University of Innsbruck. His conceptual design was to create a floating gallery that would allow students and architects to showcase their projects. The project is placed in the unrest of tidal waters, bringing about the intriguing relationship that architecture and design are also always in a state of flux. Here is what Andreas Hoerl, from the University of Innsbruck, had to say about his thesis project titled Flotsam.
STUDENTS: Andreas Hoerl
SCHOOLS: University of Innsbruck
CLASS: Graduate Thesis
Continue reading
Hongkou Residential Community- Olivia Lau & Mo Wan Li, RPI/Tongji University
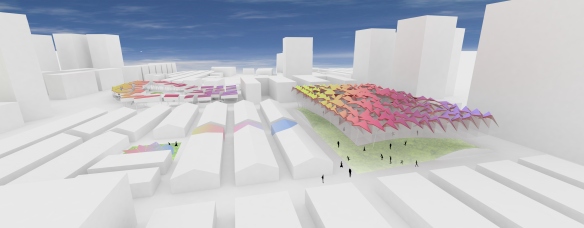 Check out today’s post, a housing complex from Olivia and Mo Wan Li, a joint project done while RPI student’s were abroad at Tongji University in China. The project aims to create a more formal space for those in the lower end of the socio-economic spectrum, by providing a more concrete presence to their inhabitation, and also breaks down the boundaries between the different socio-economic classes.
Check out today’s post, a housing complex from Olivia and Mo Wan Li, a joint project done while RPI student’s were abroad at Tongji University in China. The project aims to create a more formal space for those in the lower end of the socio-economic spectrum, by providing a more concrete presence to their inhabitation, and also breaks down the boundaries between the different socio-economic classes.
STUDENTS: Olivia Lau and “Elanor” Mo Wan Li
SCHOOLS: Rensselaer Polytechnic Institute and Tongji University
CLASS: RPI/TJ Study-Abroad Program, Spring 2010
PROFESSORS: Gustavo Crembil, Hong Chen, Wei Wei, and Xu Hongtao
PROGRAMS USED: Rhinoceros 4.0, Google Sketchup, Adobe CS4 Continue reading
Oceanagraphic Research Facility – Steven Gminski, Wentworth
Today’s project is an oceanographic research facility, designed by Stephen Gminski at Wentworth. The project aims to create a link between the sea and the land, allowing visitors to enter the realm of the water, through educational programs within the research facility, located in the middle of Boston Harbor.
LOCATION: East Boston
SCHOOL: Wentworth Institute of Technology
PROFESSOR:
YEAR: 5th year Design Studio
Continue reading
The Circus on the Edge- Guillermo Bernal, Pratt Institute
 Today we are coming at you with a project that pushes the boundaries of parametric and algorithmic architecture into a growing and responsive system. The project is designed to move and grow with the ebb and flow of the everyday life, and thrives on the edge to create new connections and paths as it begins to weave and fragment the spaces of everyday life. The thesis provokes a philosophical conversation of what it means to connect the old with today’s reality; with these temporary fragments that are dictated by this uncomfortable fluctuation of an invasive mechanical design.
Today we are coming at you with a project that pushes the boundaries of parametric and algorithmic architecture into a growing and responsive system. The project is designed to move and grow with the ebb and flow of the everyday life, and thrives on the edge to create new connections and paths as it begins to weave and fragment the spaces of everyday life. The thesis provokes a philosophical conversation of what it means to connect the old with today’s reality; with these temporary fragments that are dictated by this uncomfortable fluctuation of an invasive mechanical design.
STUDENTS: Guillermo Bernal
PROFESSORS: Yael Erel and Christoph Kumpusch
SCHOOL: Pratt Institute
CLASS: Thesis
YEAR: 2009-2010
Continue reading
Quad Space Home- Buffalo
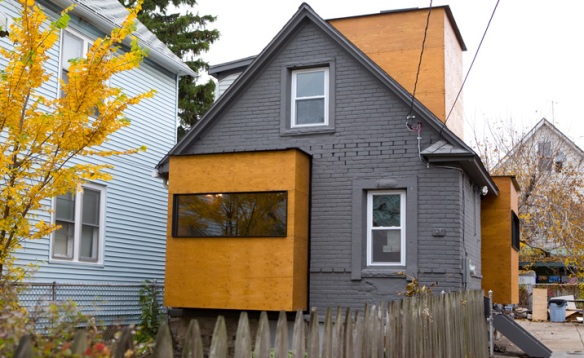 We’re bringing you another thesis today. This one from 4 master’s students at University of Buffalo. They purchased an uncared for home in Buffalo’s Black Rock district, for only $6K and turned it into a 4 bedroom home, interpreting the building code into parameters to influence their design. Check out how Michael-John Bailie, Paul Dudkowski, Ernest Ng and Dan Stripp were able to construct an actual house for their master’s thesis.
We’re bringing you another thesis today. This one from 4 master’s students at University of Buffalo. They purchased an uncared for home in Buffalo’s Black Rock district, for only $6K and turned it into a 4 bedroom home, interpreting the building code into parameters to influence their design. Check out how Michael-John Bailie, Paul Dudkowski, Ernest Ng and Dan Stripp were able to construct an actual house for their master’s thesis.
STUDENTS: Michael-John Bailie, Paul Dudkowski, Ernest Ng and Dan Stripp
SCHOOL: State University of New York at Buffalo
YEAR: Thesis
Continue reading
The Vertical Farm – Monika Oum, RPI
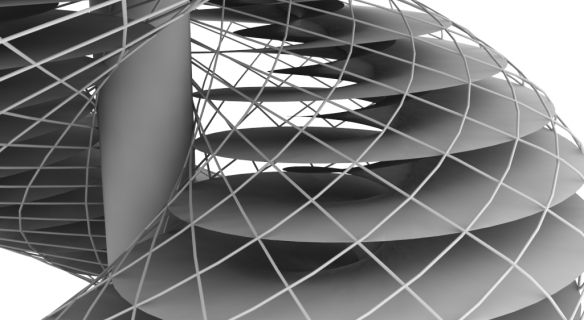 Futures+ is starting off the week with another submission from RPI. This post features a project in which Monica Oum considers the notion of integrating the idea of the skyscraper with aspects of farming to create a highly condensed urban farm. With urban farming the goal is to allow large urban areas to remain self sufficient, in terms of food production, without the use of large areas of rural farmland. By picking an operative diagram, Monica was able to use parametric design to develop her formal strategy for developing everything from structure to individual modules to overall circulation.
Futures+ is starting off the week with another submission from RPI. This post features a project in which Monica Oum considers the notion of integrating the idea of the skyscraper with aspects of farming to create a highly condensed urban farm. With urban farming the goal is to allow large urban areas to remain self sufficient, in terms of food production, without the use of large areas of rural farmland. By picking an operative diagram, Monica was able to use parametric design to develop her formal strategy for developing everything from structure to individual modules to overall circulation.
Weekend Studio Break!
Hopefully this weekend we can show you something that will pique your interest while you unwind. Consider the Following:

Continue reading
The Emperor’s Castle- Thomas Hillier, Bartlett School of Architecture
 We’re gonna bring you another thesis project today. This one is from Thomas Hillier at the Bartlett School of Architecture. It’s quite a different project than our post yesterday, but definitely amazing. The detail in the models, and the care taken to interpret a story into an architectural solution is really amazing. Check it out after the jump. Continue reading
We’re gonna bring you another thesis project today. This one is from Thomas Hillier at the Bartlett School of Architecture. It’s quite a different project than our post yesterday, but definitely amazing. The detail in the models, and the care taken to interpret a story into an architectural solution is really amazing. Check it out after the jump. Continue reading

