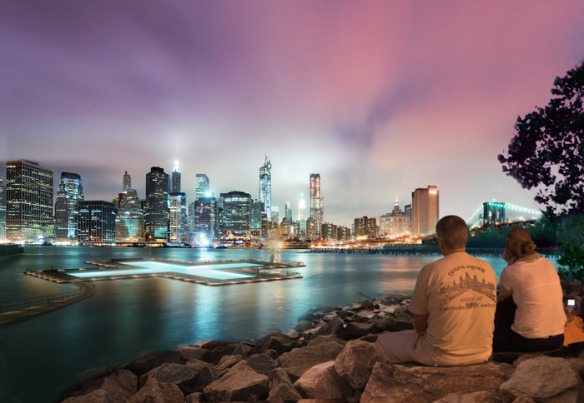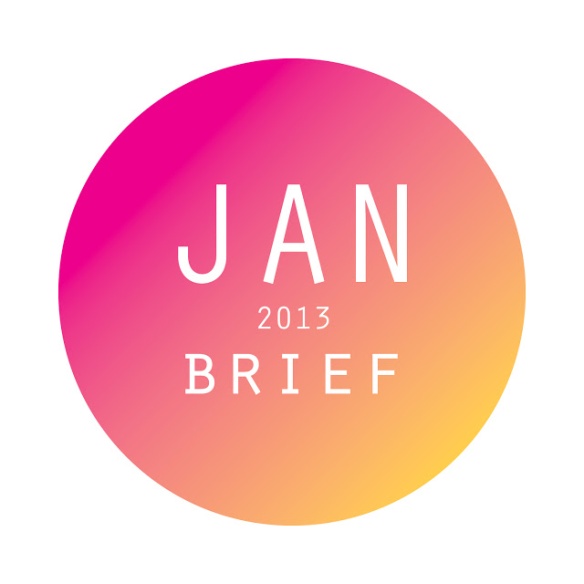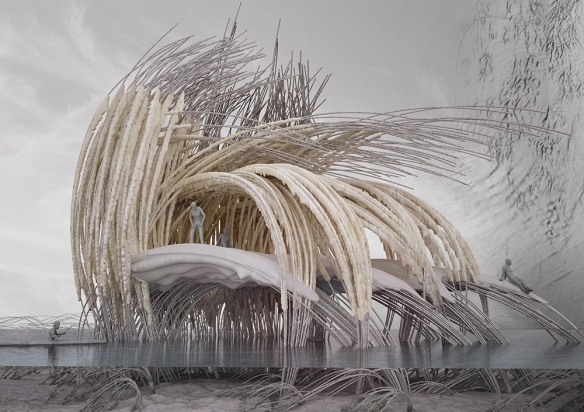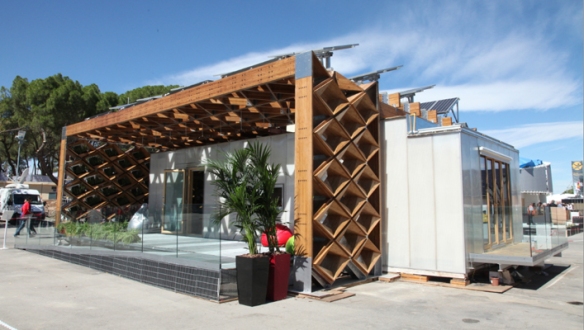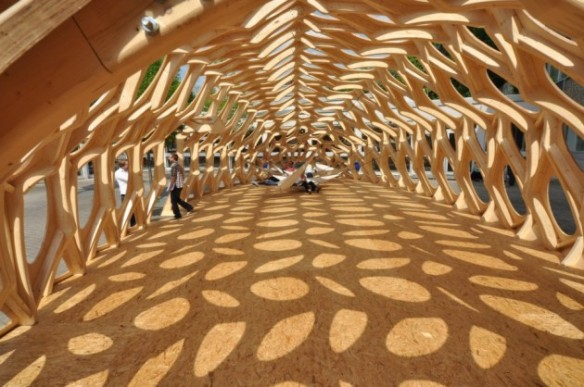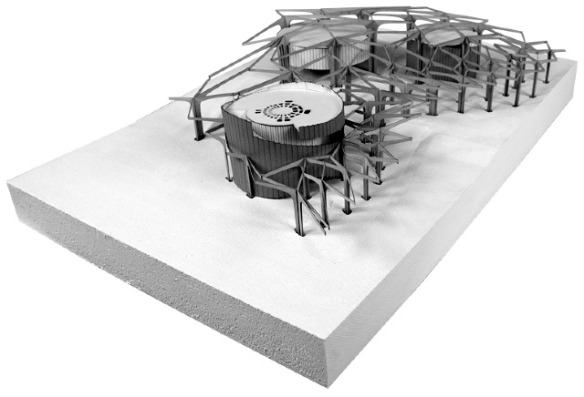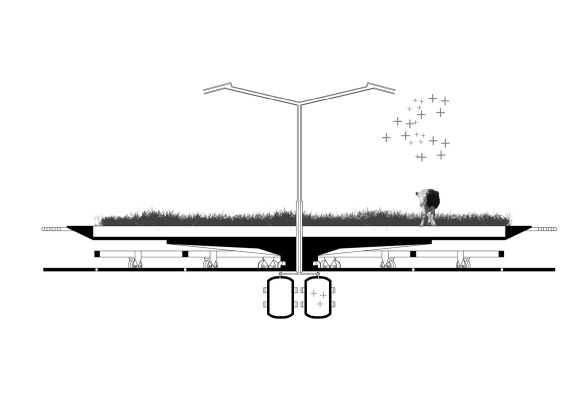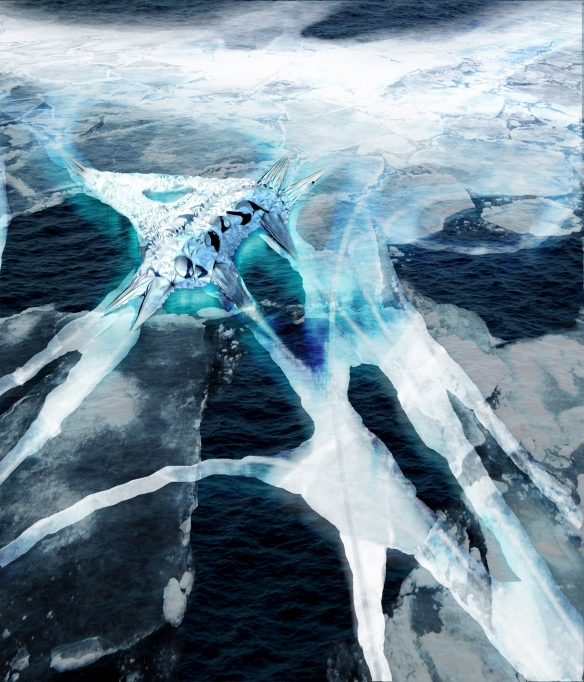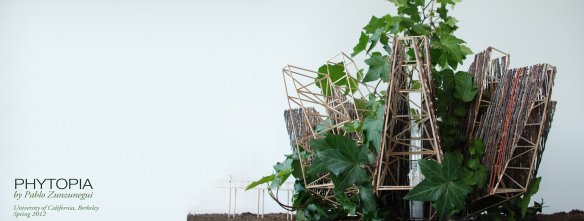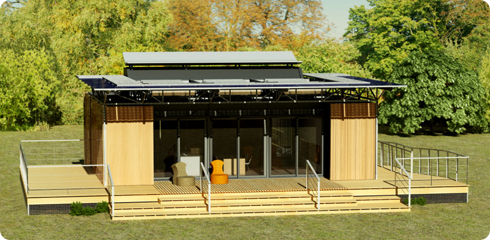It seems every summer day we look out into the Boston Harbor or NYC rivers, and one mentions how awesome it would be to just jump into the water. +Pool is still pushing forward to make this a reality in NYC. One of the largest civic kickstarters ever done and you can be a part of helping to make it a reality. We have been following +POOL, and Archie Lee Coates, Jeffrey Franklin, Dong-Ping Wong, every since the original idea was reveled. Float Lab is just another stepping stone in making +Pool a reality. A smart and creative design funded by the people for the people. It seems like a no brainier! So make sure to check out the +Pool kickstarter after the jump!
TEAM: Archie Lee Coates, Jeffrey Franklin, Dong-Ping Wong
KICKSTARTER: +Pool, Tile by Tile
SUPPORT: CLICK HERE
YEAR: 2013
Continue reading

