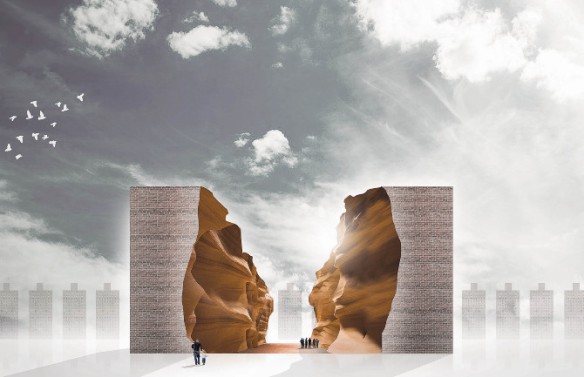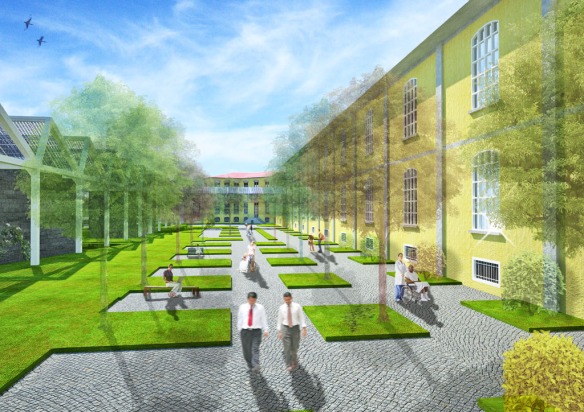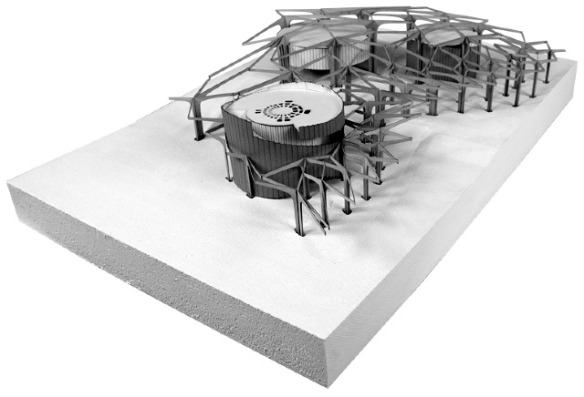In America the concept of how prisons should work and how they are designed has greatly been overlooked, and hardly changed. Glen Santayana took a vastly different look at how a mixture between architecture, urban planning, and a radically different approach in how we treat non-violent offenders for his PriSchool prison design. Glen takes the idea of a prison as an institution of punishment, and flips it to a place of reform and education. The title is a cheeky play on words, however if we are about to pay for these inmates to sit in prison, why not educate them beyond right from wrong. Check it out after the jump and make sure to check out Glen Santayana full thesis book at the end!
STUDENT: Glen Santayana
SCHOOL: Harvard GSD
PROFESSORS: John Hong + Jinhee Park
COURSE: Spring Thesis
YEAR: 2013




