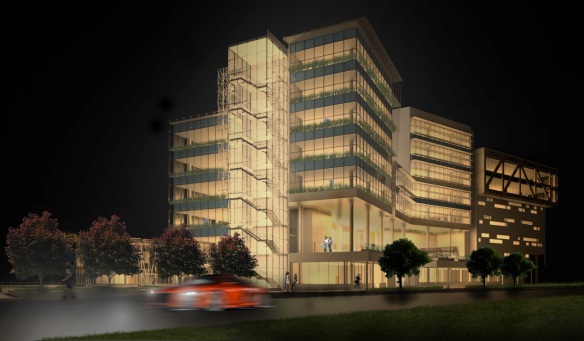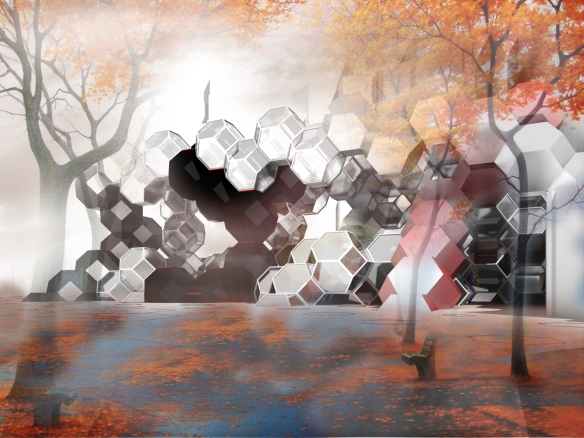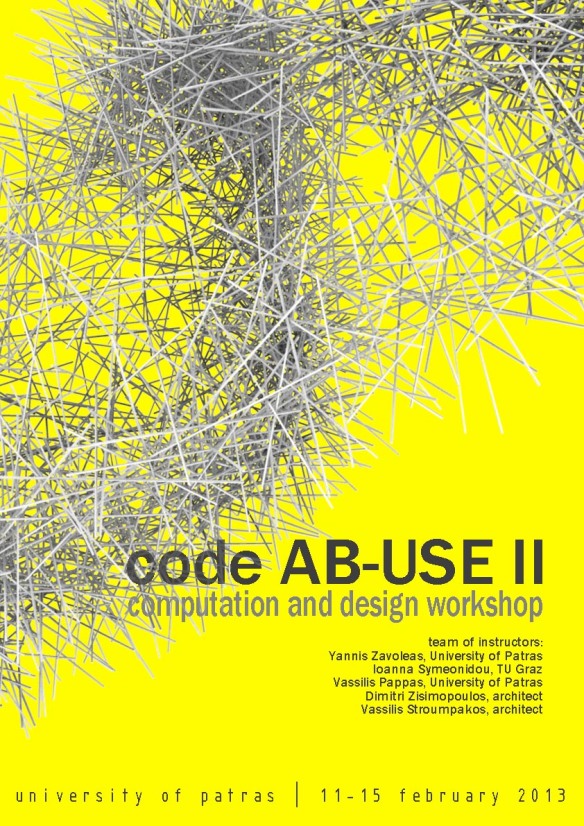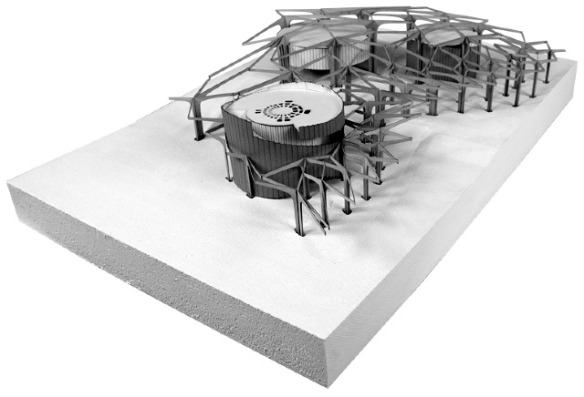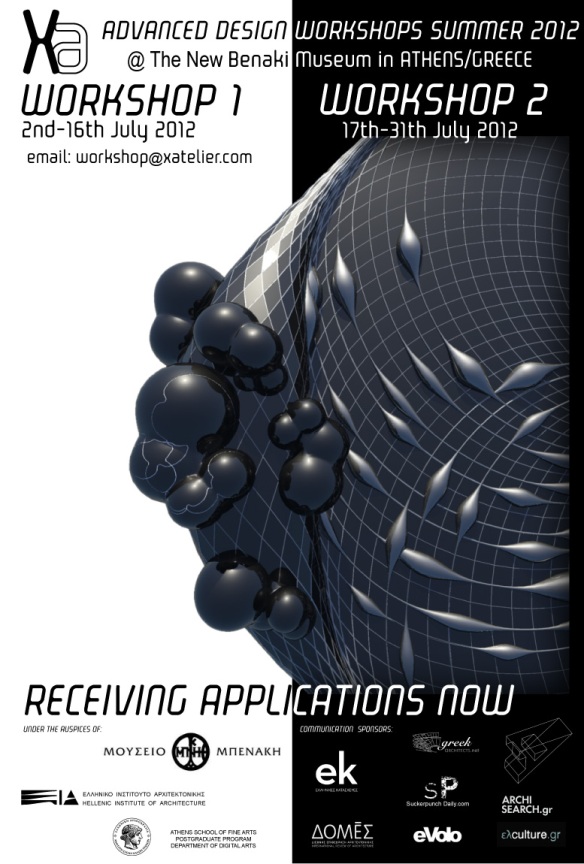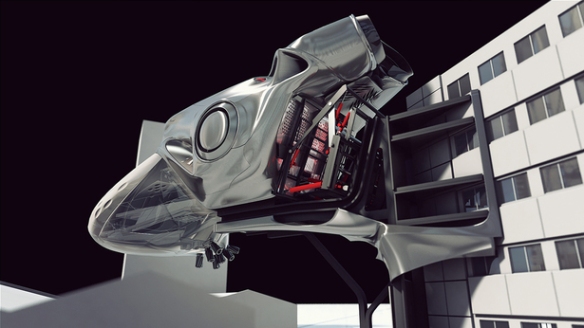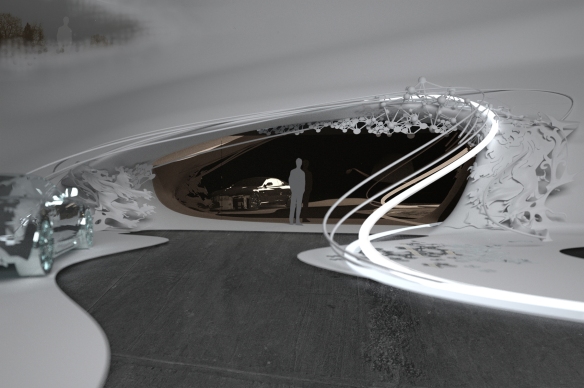Today we’re showing what may seem as a more basic project. But there’s a great design sense in this project from Isaac and Noah at Kent State. The small decisions that shaped the design of the building really create a great sense of place that we really appreciate. Also, there model looks aces, check it out.
STUDENTS: Isaac Ocasio and Noah Shroyer
SCHOOL: Kent State University
PROFESSORS: Charles Harker
COURSE: Kent States University’s Integrated Design Competition
YEAR: 2013
Continue reading

