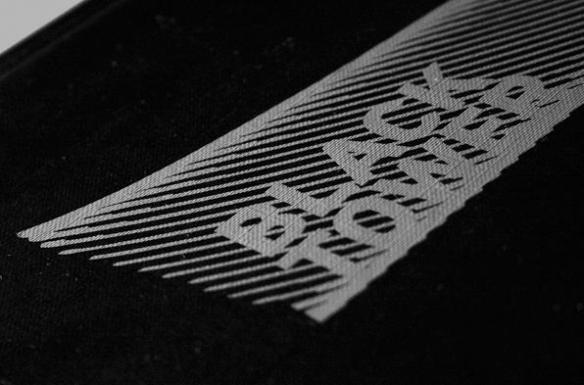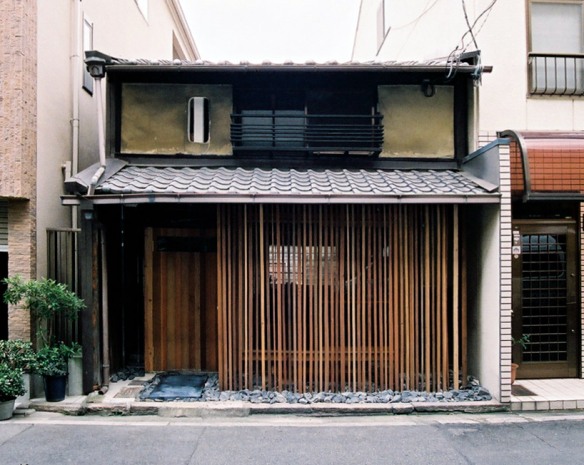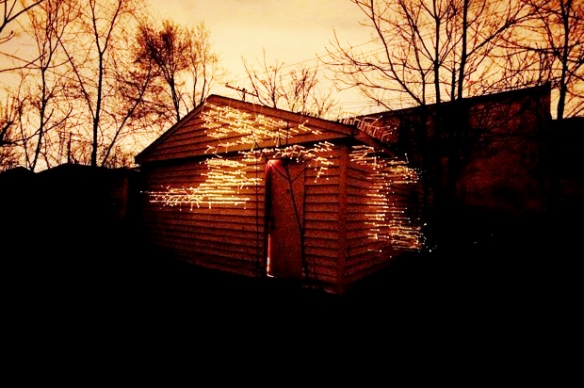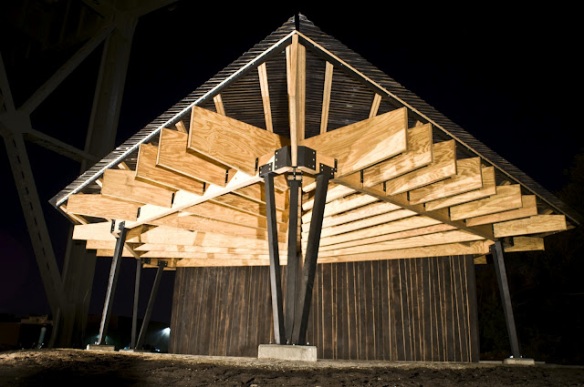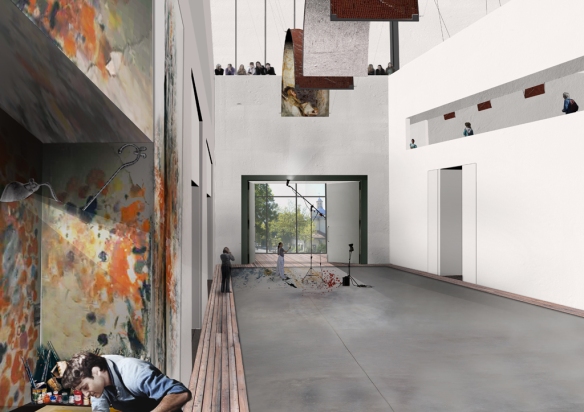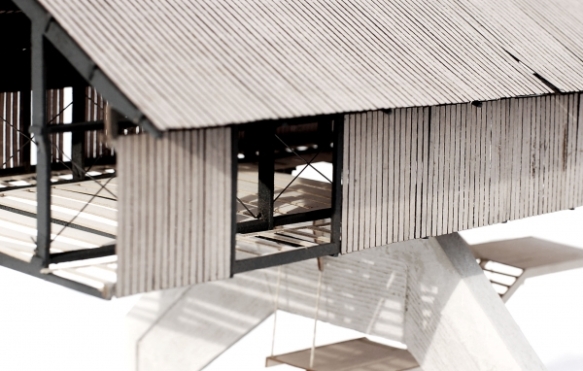
Check out today’s project, a quick look at an information center, designed by Khang, in Malaysia. Built to allow the communication with nature, the building shelters a courtyard, filled with trees, and natural bird habitats.
STUDENT: Khang Hung Tan
SCHOOL: Faculty of Design and Architecture, Serdang, Selangor, Malaysia
YEAR: 2007

