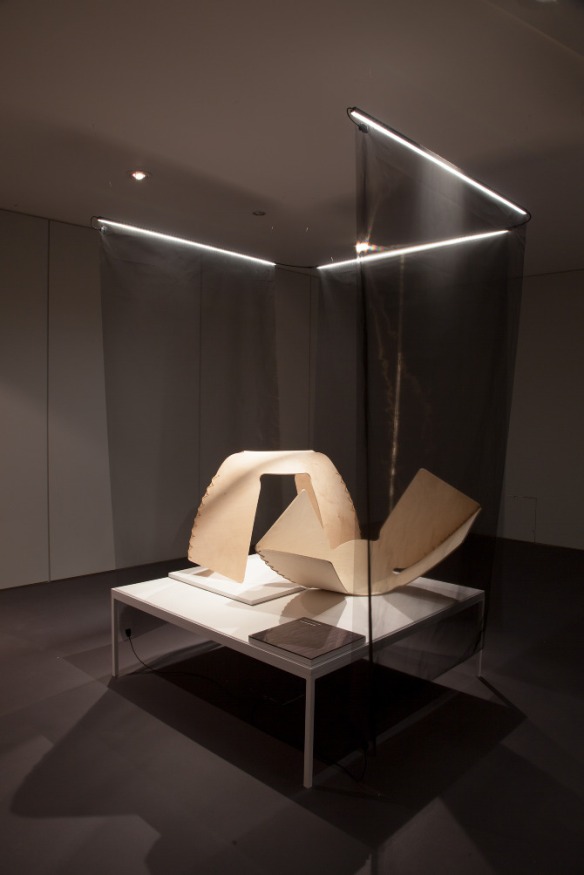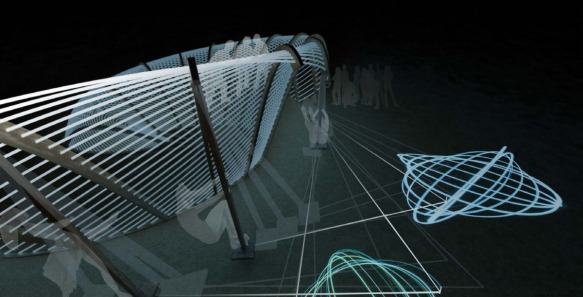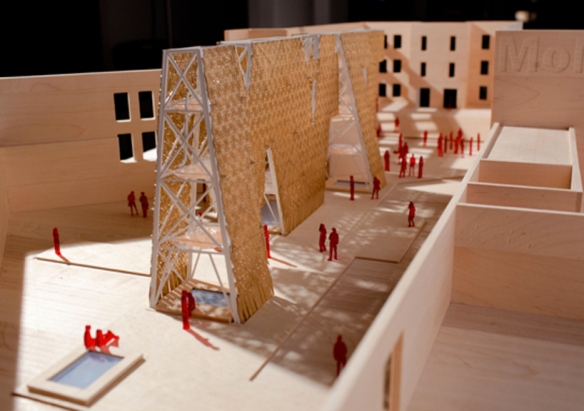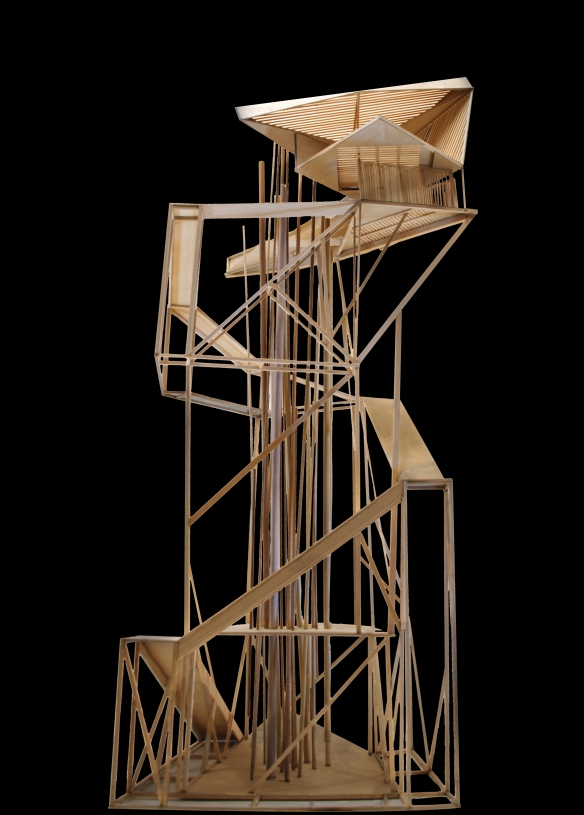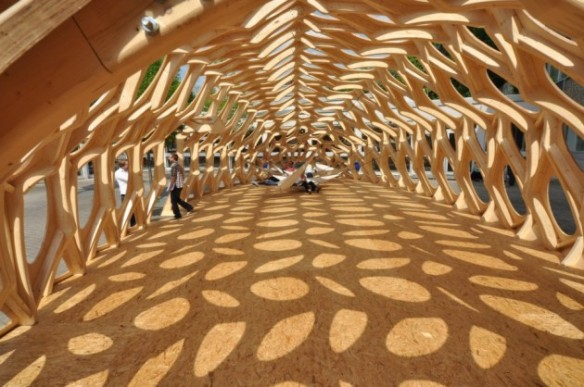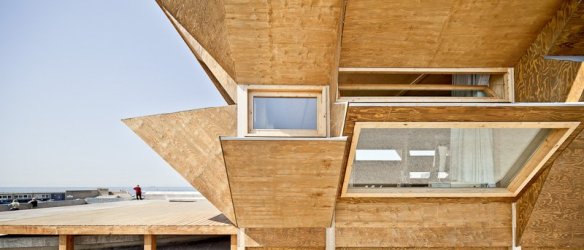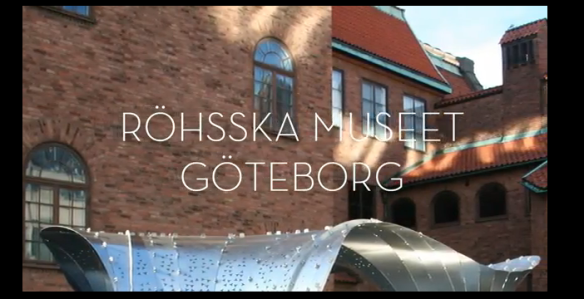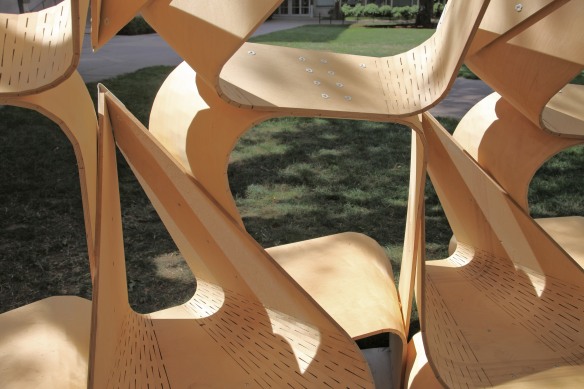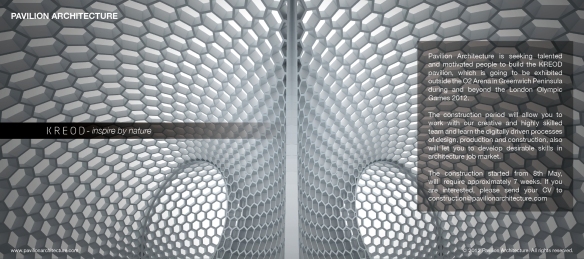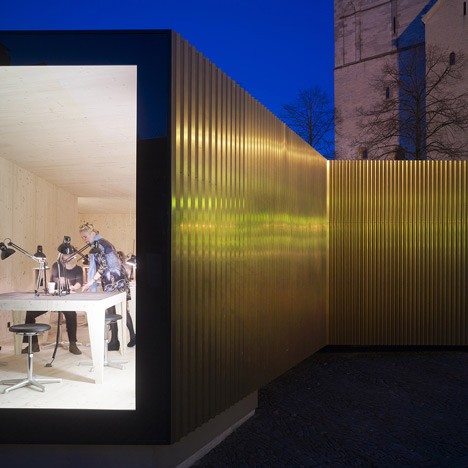We came across this amazing short documentary about Lawrence Lek’s design process and experimentation. Having gone to Cooper Union, the AA, and Trinity College Lawrence is currently a Designer in Residence at the Design Museum. Exploring through ready materials and simple connections you can see as he works from his initial drawings to its built form, as he plays with bending plywood. Check it out after the jump!
STUDENT: Lawrence Lek
LOCATION: Design Residence – Design Museum
FILM: Alice Masters/Sound: Neil Cheshire
YEAR: 2012
Continue reading

