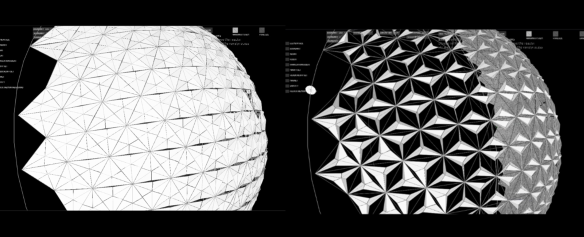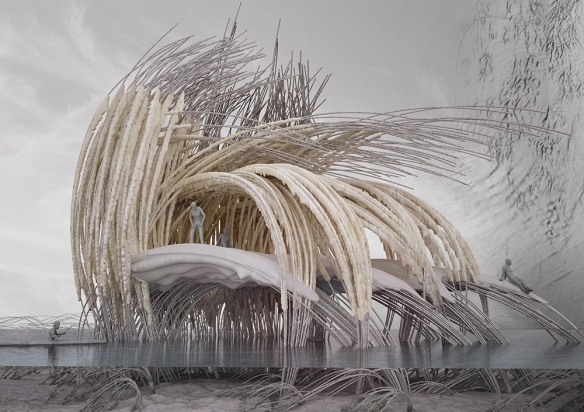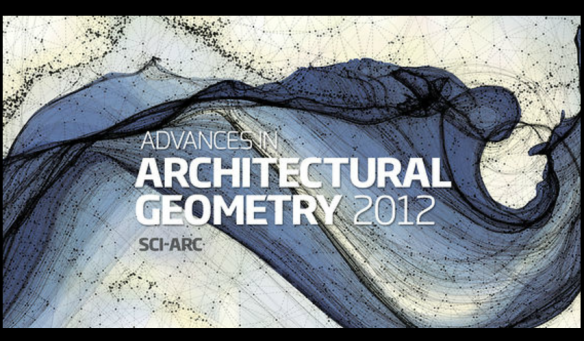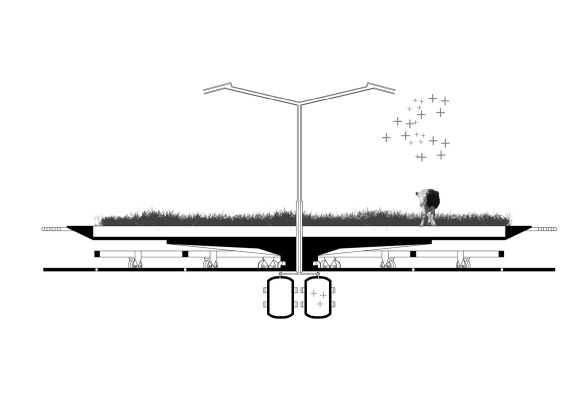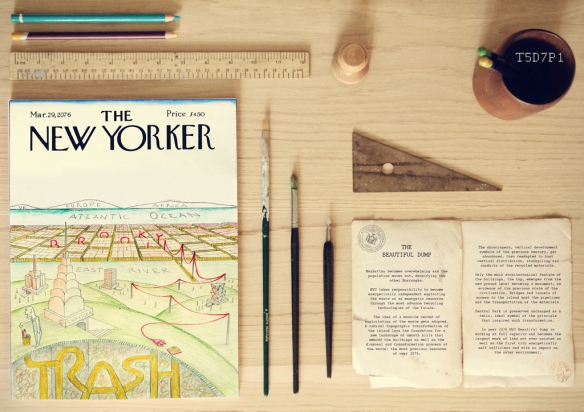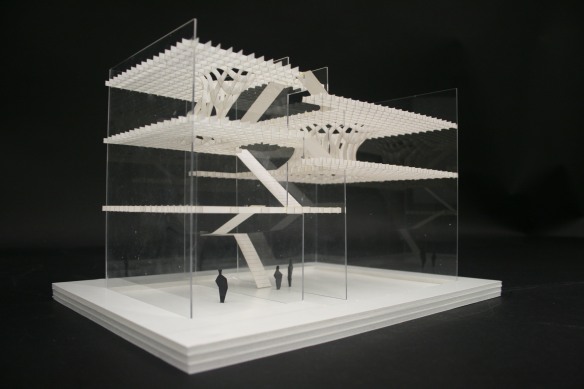The cities of today are constantly looking at ways to space pack and densify the populations, however with these increases in populations generates a higher demand on food supplies. Now toss in a massive flood in 2030 in the city of Brisbane, Australia and you get “Parap^oduce” by Nikki Seeto. The design is set to create a network of pods connected between buildings that would essentially become elevated green houses. We constantly look towards building design as being polar objects adjacent to other buildings, where “Parap^oduce” introduces a secondary urban system working throughout the city. Check it out after the jump!
STUDENT: Nikki Seeto
SCHOOL: Queensland University of Technology, Brisbane, Australia
PROFESSORS: Yasu Santo and Ruwan Fernando
YEAR: 2013
Continue reading

