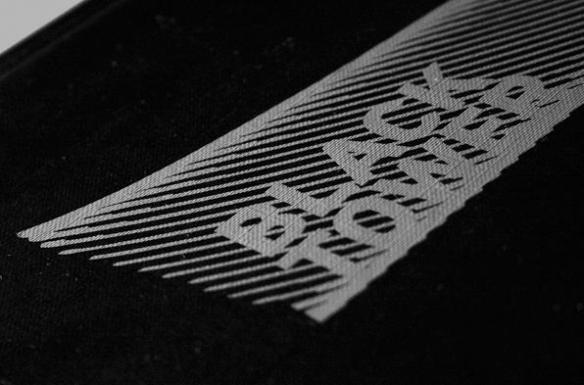Today we are coming at you with a compelling parametric thesis by Konrad Basan that delves into the realm of today’s modern algorithmic and parametric design mythologies. The “Black Tower’s” design is not only technologically driven, but the imagery of his final thesis book shows amazing craft and is so graphically intriguing. Truly a thesis book we would love to get our hands on at F+! Make sure to check out the rest of Konrad’s work after the jump!
SCHOOL: Politechnika Sląska Wydział Architektury
STUDENTS: Konrad Basan
YEAR: 2012
COURSE: Thesis
“The work consist of two parts. First one is a theoretical description and reserch in modern, algorithmic / parametric design methods and how they can be applied into practical architectural design.
The second part of thesis was a concept design of multifunctional, iconic high-rise building created with described tools.
The tower is located in centre of Katowice wich is the capitol of Upper Silesia (biggest industrial region in Poland). The site occur in neighbourhood of two very important city axis / routes, wich makes it most valuable place in whole region. Katowice are currently executing program called: “City Centre Transformation” and it assumptions was taken as a basis in creating funtional and space program for “Black Tower”.
The project involves parametric and evironmental design strategies to create a new quality, efficent landmark and architectural symbol of New Katowice.”
Check out the rest of Konrad’s work @ http://www.behance.net/konerdesign
All text and images via http://www.behance.net/gallery/Black-Tower-Master-Thesis/3164206












