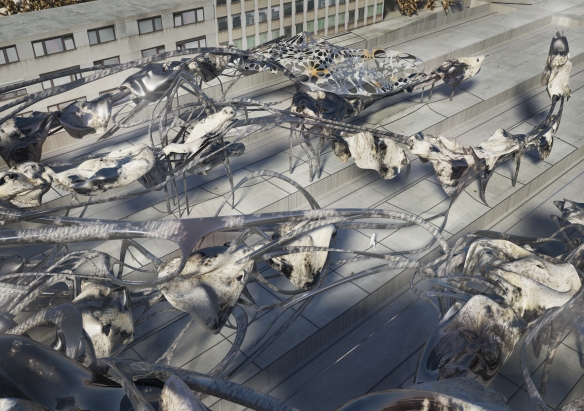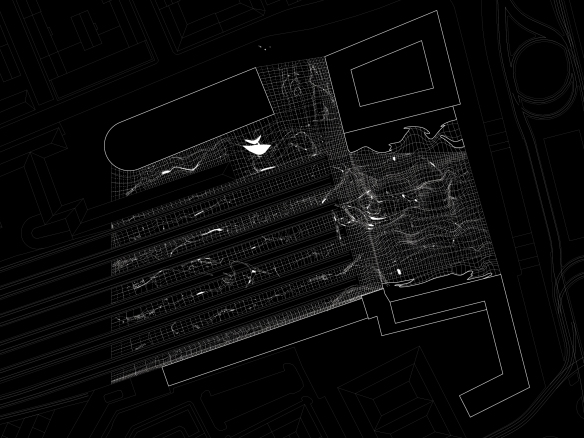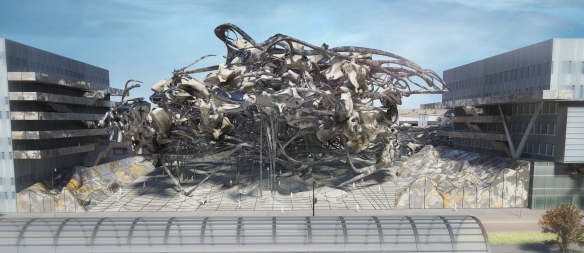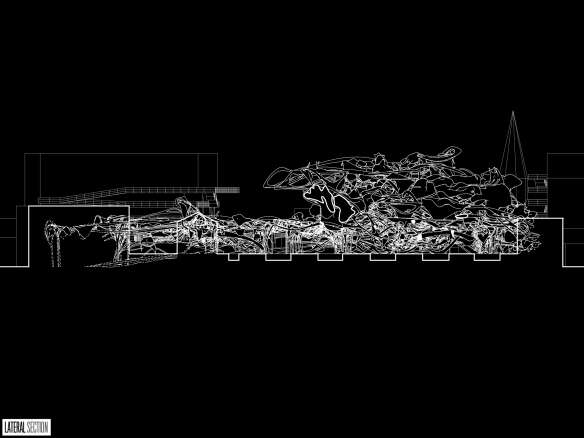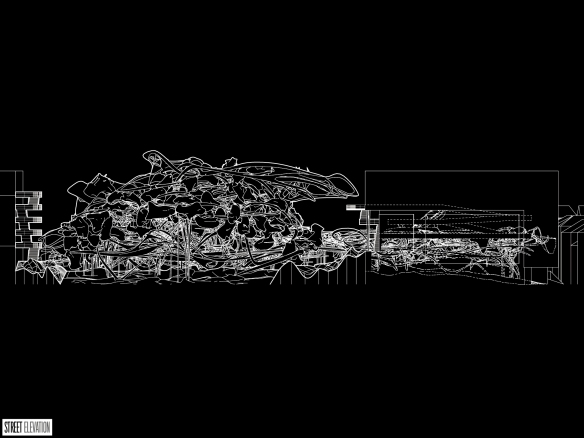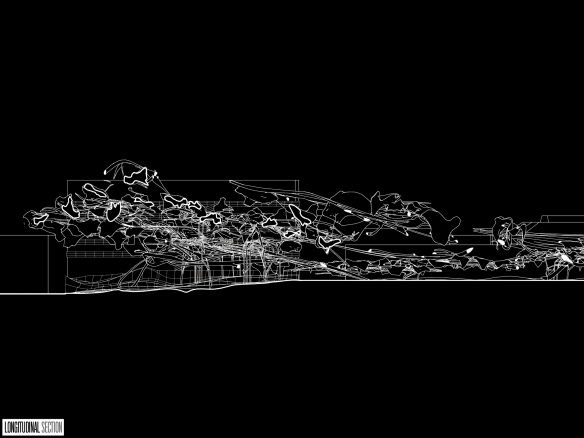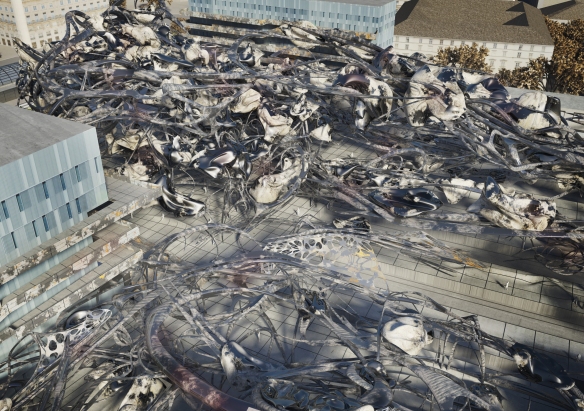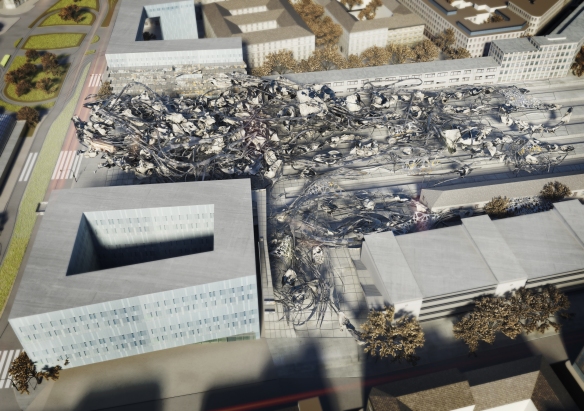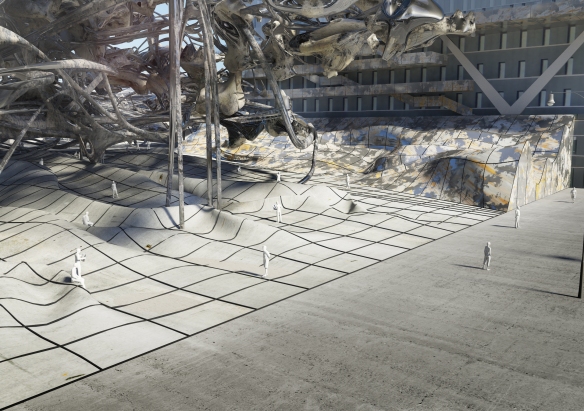Tan Akinci project is located at the site of Vienna’s Westbahnhof train station at the end point of the commercial center of Mariaholferstreet. Coming out of the same studio a project we showcased earlier Asemic Forest by Shahira Hammad. However instead of contaminating the site, the project pushes to create a public space in which defines the boundaries and flow of the site. However, as is the problem with many scripted projects, we tend to lose a level of spatial relationship and scale to its surrounds. Diagrammatically as you read through the sections you can see the light pull of movement and flow through the project, which builds to dramatic and strong end to with its connection to the street. Check it out after the jump!
STUDENT: Tan Akinci
SCHOOL: Universitaet für Angewandte Kunst Wien
PROFESSORS: Hernan Diaz Alonso, Jose Carlos Lopez Cervantes, Tyler Bornstein
COURSE: Urban Strategies postgraduate program
YEAR: Thesis
“The existing Vienna Westbahnhof train station lays in the end point of the Mariahilferstreet which is the shopping axis of Vienna. The “gürtel” which is a green band cuts the street and creates a undefined corridor.The neighbor on two sides; the Bahnhof City contains a lot of closed space with shopping, offices and a hotel.
Mariahilfer street begins with a public space: Former court stables Museumsquartier, now a big collection of museums different kinds. The project aims to convert the whole station simultaneously to a semi open public space by manipulating the ground which was derived from the site. The architecture is in sides and above; trying to mark the end of the street with a similar element like the beginning.
The morphological language which was developed during a one year period was used in a series of repetition and mutation in similar scales that lay in a warped grid and in a such array in section so that the Lazarus church becomes a focal point for a visual relationship.”
– Tan Akinci
The Epanalepsis from Tan Akıncı on Vimeo.
All text and images via tanakinci.blogspot.com


