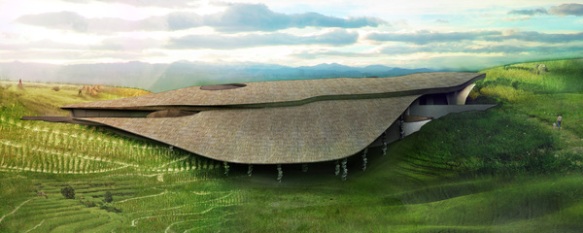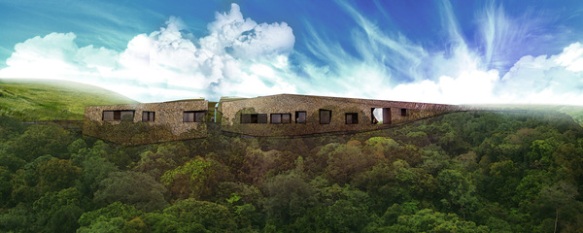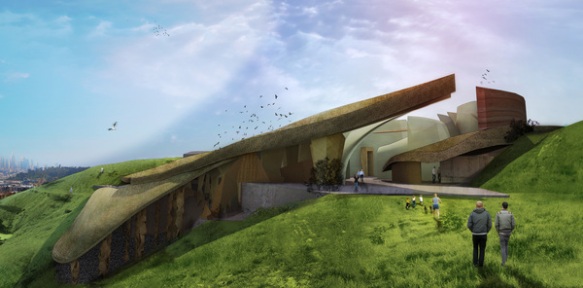This project reminds us strongly of Eisenman’s The City of Culture, as the project in itself becomes the landscape. Andrew Emmet’s project however does not rest as a foreign object in the site, but in itself is made up of of the natural elements of the blends into the surrounding site. The project strives to use today’s technologies with ancient green construction traditions. As it carves into the landscape to create a hub for creative designers and entrepreneurs outside of main steam capitalism Check it out!
STUDENT: Andrew M Emmet
SCHOOL: Savannah College of Art & Design
PROFESSORS:
COURSE: Studio VII
YEAR: 2011
“This was my undergraduate senior project. In a proposal to construct a social forum in Montecito Heights, it embodies all aspects of the sustainability movement.
 Programmatically the forum serves as a co-working office space, an event park and private studio. Income from private studios help support administrative fees. Administrators coordinate events which afford the maintenance of free public work spaces. This inherently anti-corporate and self-reinforcing system is designed to democratize economic opportunities, foster collaborative entrepreneurial endeavors and to allow for people to flourish in careers that are polymathic and diverse in responsibilities. Ultimately it is a response to conditions felt world-wide but well articulated by Dalton Conley in his book, “Elsewhere U.S.A.”\
Programmatically the forum serves as a co-working office space, an event park and private studio. Income from private studios help support administrative fees. Administrators coordinate events which afford the maintenance of free public work spaces. This inherently anti-corporate and self-reinforcing system is designed to democratize economic opportunities, foster collaborative entrepreneurial endeavors and to allow for people to flourish in careers that are polymathic and diverse in responsibilities. Ultimately it is a response to conditions felt world-wide but well articulated by Dalton Conley in his book, “Elsewhere U.S.A.”\
 The materiality of the structure is the most sustainably evident aspect since it is made, nearly entirely, out of the straws of native grasses. The building’s dependence on strictly site specific materials preserves the endangered local ecosystem; and thereby transforms the relationship to its host site- from that of ‘interloper’ to ‘steward’.
The materiality of the structure is the most sustainably evident aspect since it is made, nearly entirely, out of the straws of native grasses. The building’s dependence on strictly site specific materials preserves the endangered local ecosystem; and thereby transforms the relationship to its host site- from that of ‘interloper’ to ‘steward’.
Formally the building responds to both climatic and social contexts. One face blends into the community while the other takes its abrupt meter from the pace of the Arroyo Seco and the Pasadena highway. The curves and voids of the thatched roof control the flow of water and alleviate wind pressure. The cavernous or sylvan interior is composed of columns that are faceted into interlocking geometries that obtain structural qualities similar to keystones in an arch.


 Overall, the project blends time-tested ancient construction traditions with contemporary aesthetic and ecological practices. The effect is unique, and potentially prototypical of the potential for large-scale radically sustainable design.”
Overall, the project blends time-tested ancient construction traditions with contemporary aesthetic and ecological practices. The effect is unique, and potentially prototypical of the potential for large-scale radically sustainable design.”
-Andrew M Emmet
Check out the rest of Andrew’s work at: www.behance.net/AndrewEmmet
Futures+ Orginal
Submission by Andrew M Emmet



Awesome project. I love how the landscape turns into the building, it could make so much sense when considering designs in developing countries where concrete and steel are not so easy to come by.