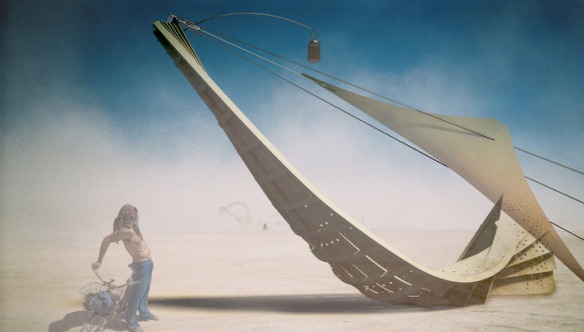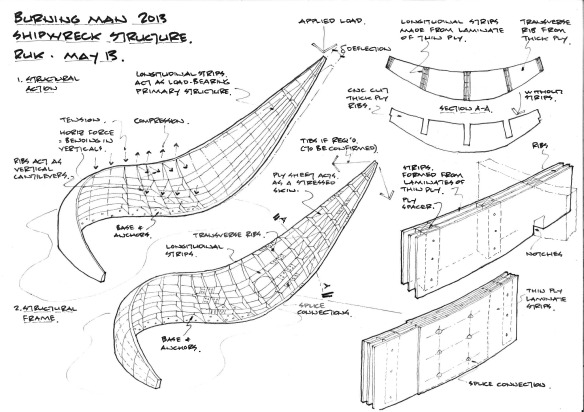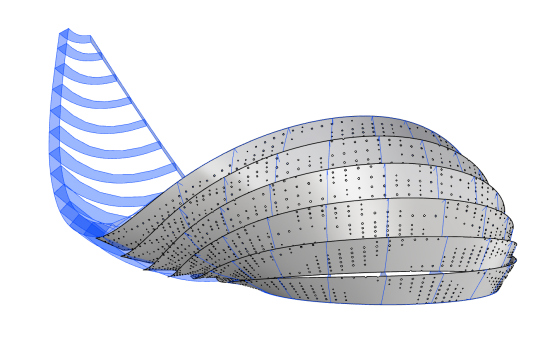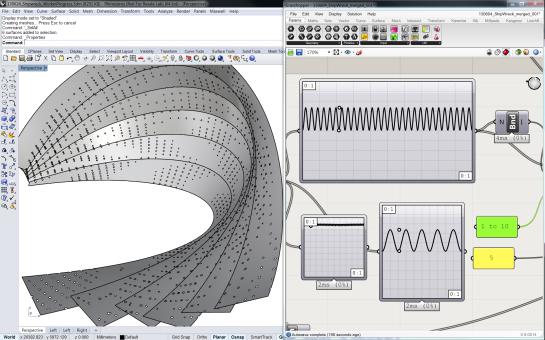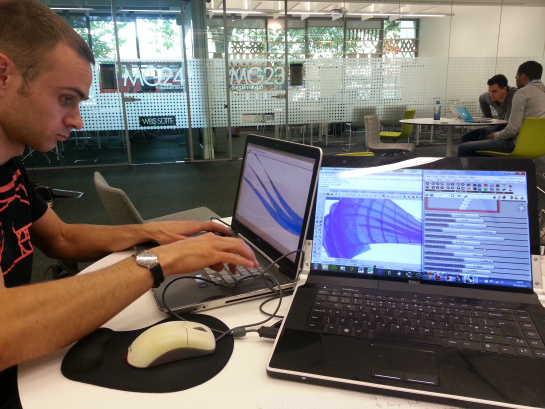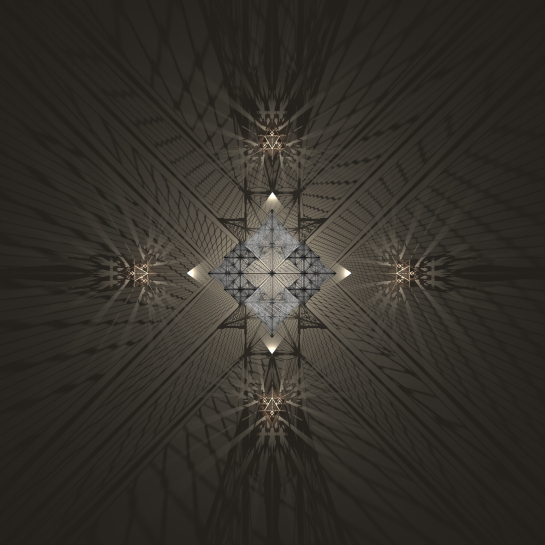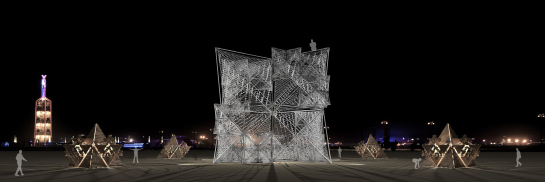We have been on a bit of a summer break here at Futures+, but now we are back and coming at you with this hot Kickstarter out of the DS10 Studio at Westminster University School of Architecture. Georgia Collard-Watson and Thanasis Korras projects were both selected to be built at the 2013 Burning Man festival in Nevada’s Black Rock Desert. DS10 is now crowd sourcing on Kickstarter in order to bring these projects to life! Futures+ had showcased both Shipwreck and Fractal Cult throughout the studio year, as we are constantly checking out WeWantToLearn.net. F+ would like to do our part and support these students as they have almost reached their halfway point. Check it out after the jump and support their kickstarter!
STUDENTS: Georgia Collard-Watson & Thanasis Korras
SCHOOL: Westminster University, London
PROFESSORS: Arthur Mamou-Mani & Toby Burgess
COURSE: DS10
YEAR: 2013
Project One: Shipwreck
Physical Description | Shipwreck stands as an abstracted vision of a twisted, upturned boat hull. Visually, the main structure consists of two concave forms – the cave (of the earth) and the hammock (of the sky), each serving a different purpose.
The principal structure is composed of multiple steam-bent plywood strips, each perforated with a predetermined pattern of circular holes composed in a wave formation. The perforations serve to allow patterns to be cast on The Playa floor, both throughout the day as the sun tracks around the pavilion and at night when the structure is illuminated.
The sail will provide shade and a degree of protection from the prevailing winds to those occupying the hammock structure.
Interactivity | When occupied, the structure offers two different opportunities for seating; the ‘cave’ and the ‘hammock’. People can take shelter in the shade provided by the cave or, alternatively, bask in the sun on the hammock.
Dimensions | Timber Structure: 8220mm(l) x 2900mm(w) x 4060mm(h) Overall Footprint: 8220mm(l) x 7615mm(w)
Project Two: Fractal Cult
Physical Description | Fractal Cult’s geometry is based on one of the earliest fractal curves to be described, the Koch Snowflake. It is essentially its adaptation in three dimensions, creating beauty through its symmetric nature. The installation consists of four fractal timber-pods with kaleidoscope-like interiors that symmetrically surround a space frame-like structure of similar fractal nature with climbing nets dressing the geometry’s faces.
The timber pods act as intimate spaces that can provide shelter or meditation space, when the main steel structure welcomes climbers and engagement in all sorts of ways creating a lively, communal hub.
Interactivity | The timber pods act as intimate spaces that can provide shelter or meditation space, when the main steel structure welcomes climbers and engagement in all sorts of ways creating a lively, communal hub.
Dimensions | Timber Structure (x 4): 2400mm(l) x 2400mm(w) x 2100mm(h) Scaffolding main structure: 12000mm(l) x 12000mm(w) x 8500mm(h) Overall Footprint: 30000mm(l) x 30000mm(w)
LINKS
Kickstarter: http://www.kickstarter.com/projects/2006653878/shipwreck-and-fractal-cult
B
FUTURES+ Original Submission

