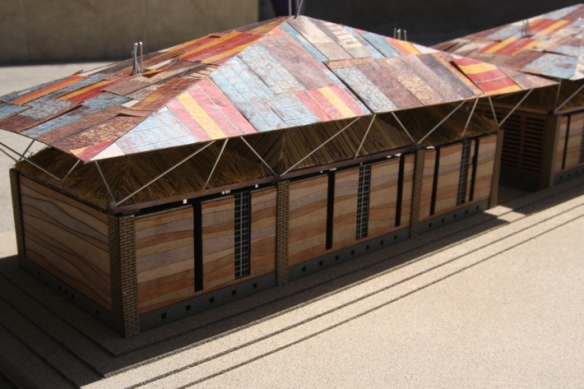When you really look at architecture in its most basic need, you must be able to design from the resources that surround you and within the limitations of human craft. Escaping the world modern technology, you can find the most amazing and well designed projects. The design process then becomes about the buildings architectural design of form and function and the understanding true sustainable design.
SCHOOL: Woodbury University School of Architecture
STUDENT: Artur Nesterenko
TEACHER: Jeanine Centuori
COURSE: Comprehensive Studio – 2011

This project began with a study of material and human resources. Through an examination of indigenous building practices of Sub-Saharan Africa, a material palette was created. This included a family of earth construction techniques such as compressed mud bricks, rammed earth, thatch roofing, recycled metals, and minimal amounts of concrete, and steel work.
The process of developing a design that would be transmitted to a local population on the ground in Chad involved the alternating process of full scale materials testing with designing through scalar models and drawings. A sequence of brick and rammed earth studies informed the design of the school. A non-verbal pictorial construction manual complemented the drawings as a communication tool.
The Vocational Academy Building Project serves as a classroom space and a learning tool for matriculating students. In addition to housing classrooms for teaching reading and writing subjects, its construction is meant to serve as a practicum in sustainable building practices. Students enrolled in the program will participate on building teams to erect portions of the structure.
It is a building that combines indigenous building practices with state-of-the-art sustainable ethics. A simple rectangular open floor plan accommodates approximately 80 students (40 male and 40 female students). It employs a double roof structure with a thatch pyramidal roof that is covered with a second metal roof. The large metal roof canopy acts as a shade device to protect the interior from the intense heat.
The main structure is made of compressed mud bricks using a compression machine with a hand lever. There is a minimal amount of concrete and steel rebars needed for beam construction. The infill walls between the columns are non-structural rammed earth that is made of soil, and a small amount of cement. These walls are ventilated with fiber cement cylindrical tiles that may be made by the students on the site.

This single volume building is designed as one classroom space, and is intended to accommodate one gender. It is anticipated that two volumes will be built, along with smaller open-air canopies that serve as shade devices, lunch areas, and prayer spaces. Additionally, composting toilet structures will be built on the site.
This building acts as a tool by which students will learn sustainable building practices. This is a prototype structure that may be duplicated and adapted to many other sites in the Darfur region as repatriation takes place. Student/builders of the school will acquire skills such as brick making, rammed earth construction, thatch and metal roofing, installing composting toilets, and water management and conservation. These skills will be the foundation to entrepreneurial ventures as resettlement’s begin to take place.
All text and images via Artur Nesterenko
Check out the rest of Artur Nesterenko work at: http://www.behance.net/artrich






love the renders….makes me miss university!
Yay for composting toilets!
http://www.archdaily.com/61393/delwara-community-toilets-vir-mueller-architects/
It’s so cool seeing projects that show a radical but totally optimistic and practical reworking of our resource and waste management processes; like tackling sustainability issues at a grass-roots level. They show how earth-friendly methods can be habitual and convenient; integrated into lifestyle as opposed to something special that we go out of our way to do.
Pingback: