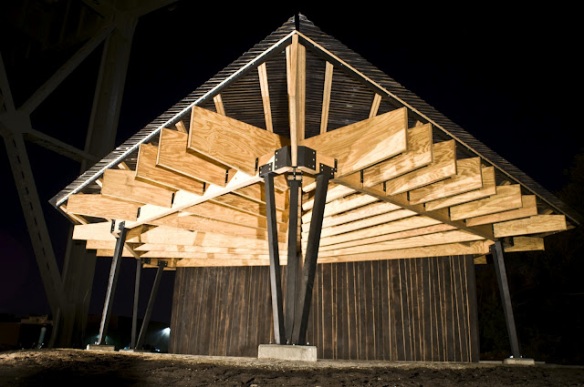Today F+ is bringing it state side with Menomonee Valley Park Pavilion by the University of Wisconsin students, and Professor Kyle Talbott. The project was first conceived for the second bi-annual Marcus Prize, however beyond the prize the pavilion fostered a great design, construction, and green design element few studios can really accomplish. Not only is that it a permanent fixture and great addition for the local community. Check it out!
SCHOOL: University of Wisconsin SOA
PROFESSOR: Kyle Talbott
YEAR: 2010
COURSE: Marcus Prize – design/ build studio
“Conceived for the second bi-annual marcus prize, berlin-based barkow liebinger architects and professor kyle talbott of the university of wisconsin school of architecture and urban planning have led a group of students to design a small scale shelter on a brown field site in milwaukee, wisconsin. ‘menomonee valley park pavilion’ puts focus on site-specific design, exploring the overlapping moment between the area’s industrial and natural elements. the ecological reclamation project is the first in a series of pavilions that will be built in the public parkway.
constructed out of plywood, glue-laminated beams, and a system of v-shaped steel columns, the free-standing pavilion is transparent in its structure, leaving exposed all of its building components. The leaf-shaped roof is topped off with translucent corrugated polycarbonate, allowing a large level of sunlight to filter through. towards the back, a small enclosure constructed out of recycled black locust hardwood provides storage for landscaping tools. the positioning and orientation of the pavilion ensures direct views of a nearby river and remains accessible to the rest of the park through a network of bike paths.
he result of an intensive process of fabricating and testing, the project addresses constructability, material behaviour, and durability in the wisconsin climate. students worked with full-scale mock-ups before building prefabricated components at an off-site workshop, working with local metal manufacturers to mass-customize steel plates and connectors. the floor of the pavilion uses stone pavers that have been
reclaimed from a nearby closed pabst brewery.”
All text via www.designboom.com
Images via kyle talbott and









