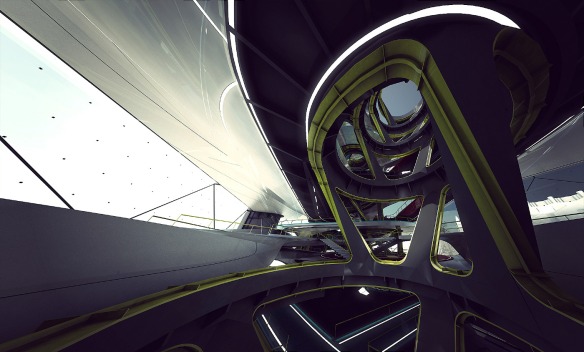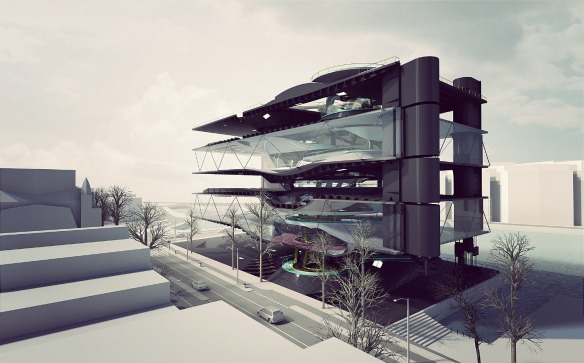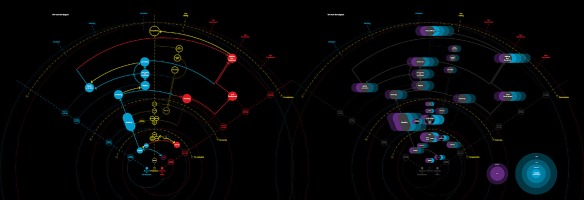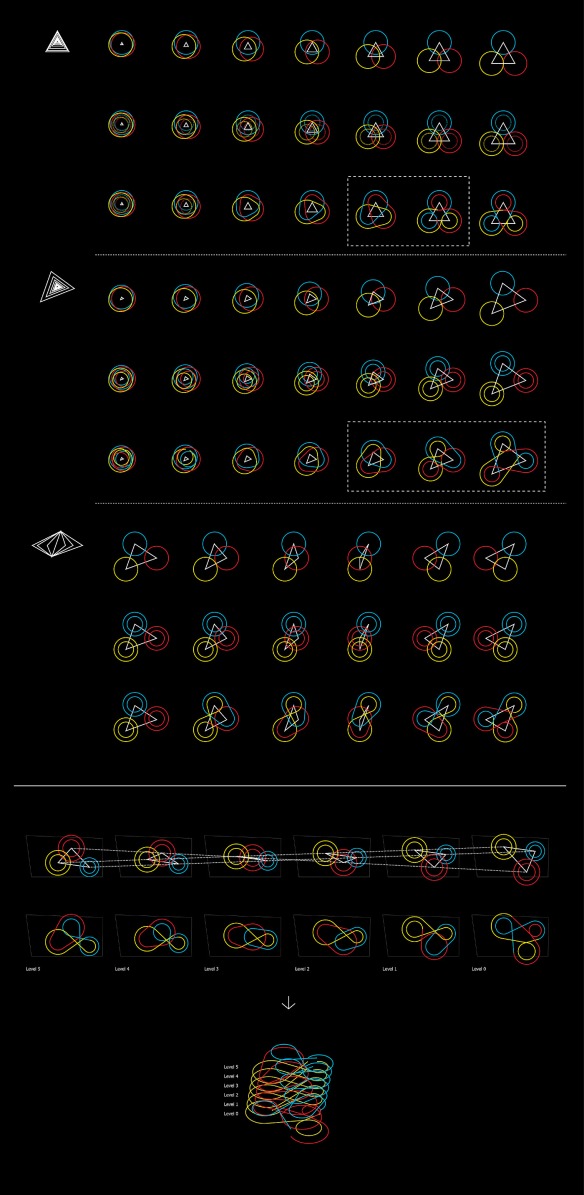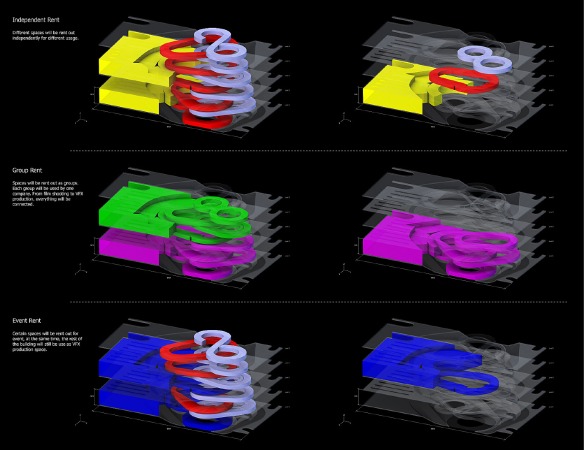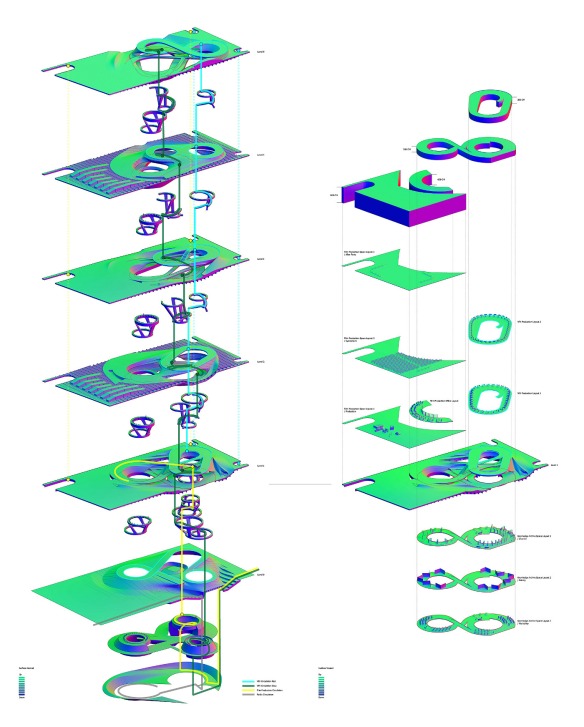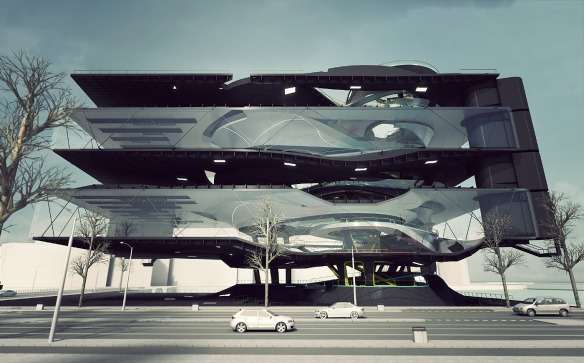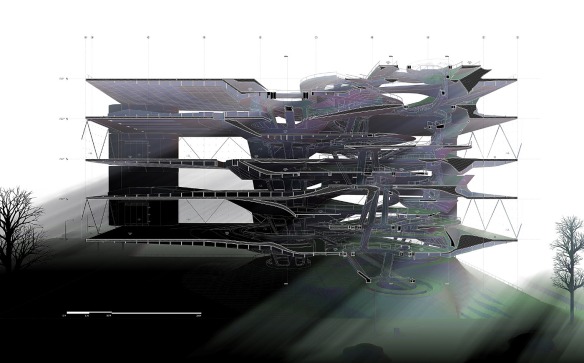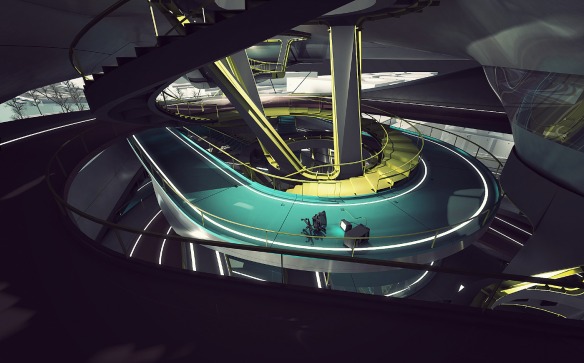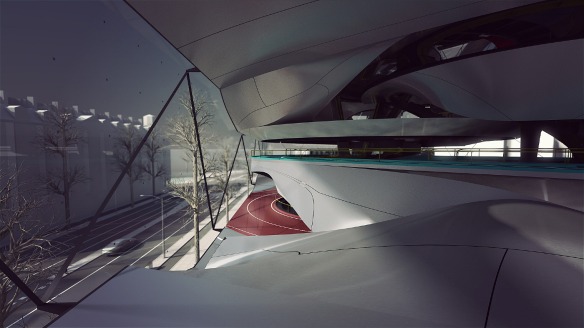Last year we came across Yaohua Wang’s work done at SCI-Arc, and we are back to check a new project done at the Harvard GSD. Yaohua Wang’s work takes a look at the world and culture of the changing and ever emerging VFX (visual effects) industry. The design strives to bring filming and post production all under one house. The circulation whips through the building trying to tie the spaces together with this flowing network of progression through the building. The renderings and graphic diagrams done by Yaohua Wang are strong architectural visual effects within themselves. Check it out after the jump!
STUDENT: Yaohua Wang
SCHOOL: Harvard GSD
PROFESSORS: Ben Van Berkel & Imola Berczi
YEAR: 2013
“VFX is shortened for visual effects. VFX industry is in a stage of its middle-age. It is younger than the mature and defined financial industries but older than the pimply and adolescent .com startups. At the moment, the middle-age VFX industry, is facing transitions.
Back to 10 years ago, almost 90% of the VFX studios were located in California. In the 2006, did the introduction of the UK financial incentives, which coincided with the filming of the Harry Potter franchise, created “the perfect storm” – financial and culturally. It created a nomadic dependency on government subsidies for the film industry determined where the VFX companies were stationed. Currently, the VFX industry became a wandering “Subsidy Nomad”. VFX companies were destabilized and moved from country to country to chase after greater government subsidies. This instability was at great cost for the companies, who suffered great moving costs because of the sunk costs of infrastructure setup.
The VFX work mode is also undergoing transformation. Traditionally, filming and VFX post production were two separate process. VFX post production started after filming was finished. But by then, most of the immediacy of performance was lost. The movie Avatar introduced a new model, that James Cameron called Volume. Volume was an system integrated VFX and filming. Large part of the special effects, such as the scene production, had been completed before filming began. When filming, from the virtual camera, the director could directly see the actors in the digital environment as their digital characters. This greatly improved the effectiveness of the special effects. Brought new dynamic for VFX industry’s work patterns and work space.
In order to reduce the financial risk for the VFX companies to enter Amsterdam, this design proposes an infrastructure for VFX industry.
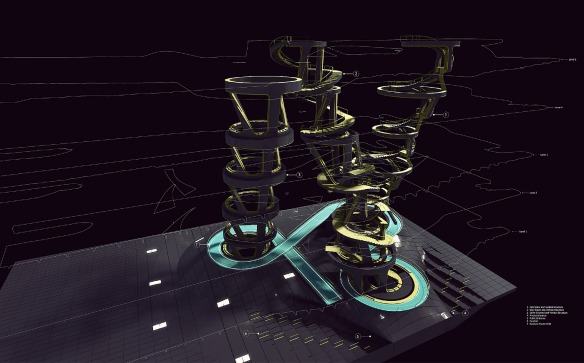
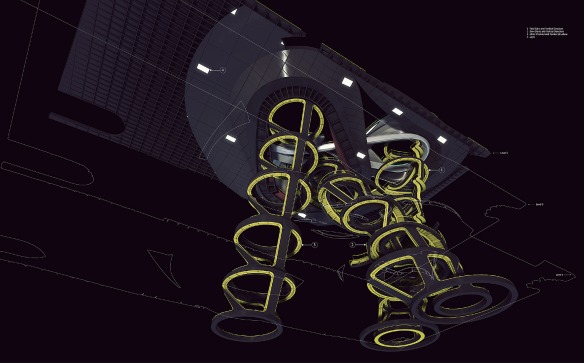
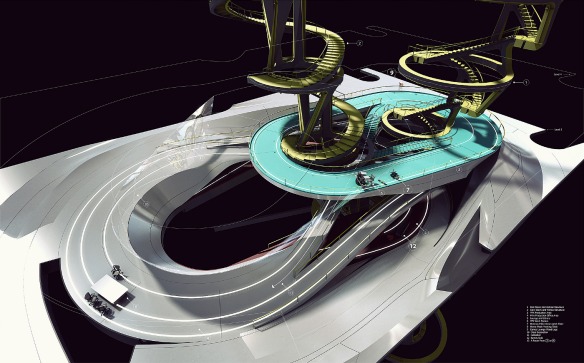 The core of the building is a horizontally diverse and vertically contiguous office space. Function is divided into three main groups: VFX Production Space, Film Production Space and Knowledge Archive Space. The VFX Production Space contains the VFX workspace, recess space and administration space. Film Production Space includes large-scale film shooting space, office space. Knowledge Archive Space includes data collection, model making, knowledge sharing. The spacial arrangement of these three groups is basing on one dynamic diagram. In this diagram, by mobilize three circles, it created rich composition conditions between themselves.
The core of the building is a horizontally diverse and vertically contiguous office space. Function is divided into three main groups: VFX Production Space, Film Production Space and Knowledge Archive Space. The VFX Production Space contains the VFX workspace, recess space and administration space. Film Production Space includes large-scale film shooting space, office space. Knowledge Archive Space includes data collection, model making, knowledge sharing. The spacial arrangement of these three groups is basing on one dynamic diagram. In this diagram, by mobilize three circles, it created rich composition conditions between themselves.
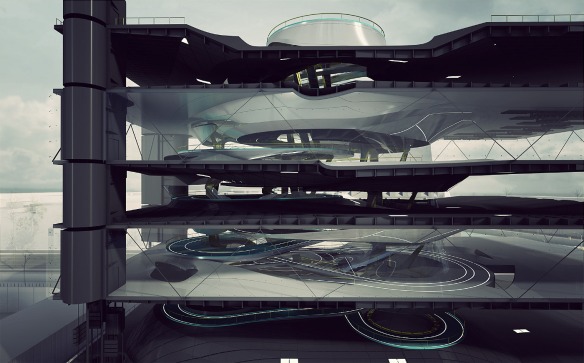 Thus, in terms of plans, each level has a unique spatial quality. For instance, The first level is a dispersed spatial arrangement, three functional groups are relatively independent; while the third level is a linear symmetric mode, which has a stronger connection between the three functional blocks, which provides the possibility of closely connection between the performances and post-production. At the same time, in the section, between each layer has a continuous spatial progressive relationship, which produces a vertical continuous experience. vertical and horizontal circulation is also integrated in the core. For different types of staff in the building, this design provides fast, medium and slow, three different types of vertical circulation systems.
Thus, in terms of plans, each level has a unique spatial quality. For instance, The first level is a dispersed spatial arrangement, three functional groups are relatively independent; while the third level is a linear symmetric mode, which has a stronger connection between the three functional blocks, which provides the possibility of closely connection between the performances and post-production. At the same time, in the section, between each layer has a continuous spatial progressive relationship, which produces a vertical continuous experience. vertical and horizontal circulation is also integrated in the core. For different types of staff in the building, this design provides fast, medium and slow, three different types of vertical circulation systems.
As an infrastructure which designed for VFX industry, this design tries to provide flexibility for different sizes VFX companies and their different operation modes. Small or medium size VFX company can lease part of the building independently, at the same time maintaining potential opportunities for cooperation with other companies. Larger VFX company can lease three functional groups at the same time, to meet the need for integration of the filming and post-production. At the same time, large-scale multi-functional space can also be leased to cultural activities.” -Yaohua Wang
Check out the rest of Yaohua Wang work at : http://yaohuawangarchitecture.com/
FUTURES+
All Images and Text via:
http://yaohuawangarchitecture.com/Amsterdam-Workplace-VI

