One of the strange things about Architecture school is that a lot of the time is spent in pursuit of a form that seems driven by a current context, and although many people strive to ground their projects in the local area, few are able to do it well. This project, from Itai at WIZO, seeks to do the aforementioned, by creating a building, but the context looks back into history, and is influenced by the forms of the current and past space. We think it works pretty well.
NAME: Itai Belinkov
SCHOOL: WIZO Haifa Academy of Design and Education
PROFESSORS: Zvi Koren, Liran Chechik
COURSE: 5th Year Final Project
YEAR: 2012
The project suggests planning within the existing texture of the town center – a space designed out of the quest for the characteristics of the local identity. The project includes urban planning of a strip (approximately 1 km. long) and a detailed plan of the most important section.
The urban planning suggests widening of the town center along an alternative route found by inquiry of the area. It includes a combination of a market and a program of mixed use – residential, commercial, and touristic, a park, office space and town-hall. The market has a two-fold task: programmatic and metaphorical. The chaotic aspect and the frenetic pace of the market are interpreted and expressed in form. The focus of the detailed plan is the town hall and the public square underneath – a hybrid structure of market and town hall.
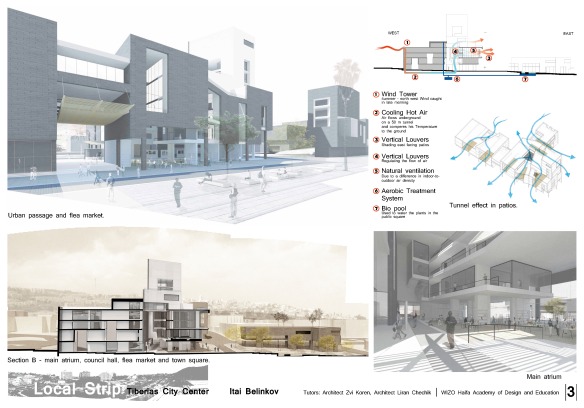 The architecture of the building is related to the size of buildings of the seventies and is inspired by the cluster of volumes of the Ottoman texture before the destruction of the old town in 48. The street is continued as a public space under the town hall building. The inner arrangement of the municipality program redefines the transparency of public administration by locating the council hall above the market. The solution for the design as well as the for climatic problem is resolved through deduction of material from the mass and creation of patios which are always in the shade, onto which office windows can be opened. In addition, air passage through the patios from the central atrium enables passive cooling and saving of energy. In addition grey water from the building are collected and channeled to a biologic pool in a nearby square which can be used for plant watering.
The architecture of the building is related to the size of buildings of the seventies and is inspired by the cluster of volumes of the Ottoman texture before the destruction of the old town in 48. The street is continued as a public space under the town hall building. The inner arrangement of the municipality program redefines the transparency of public administration by locating the council hall above the market. The solution for the design as well as the for climatic problem is resolved through deduction of material from the mass and creation of patios which are always in the shade, onto which office windows can be opened. In addition, air passage through the patios from the central atrium enables passive cooling and saving of energy. In addition grey water from the building are collected and channeled to a biologic pool in a nearby square which can be used for plant watering.
FUTURES+ Orginal Post by Sean Cahalin

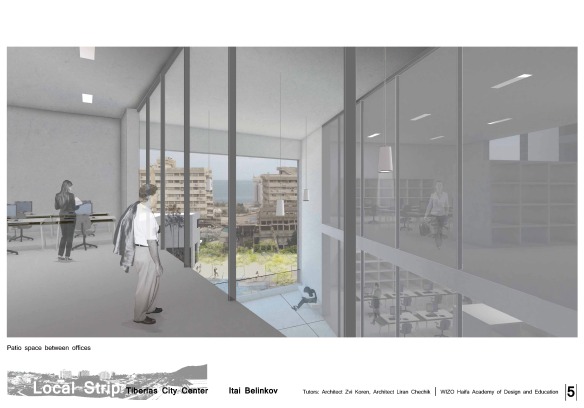
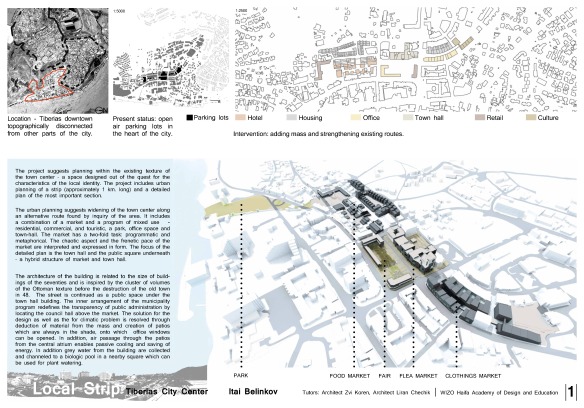
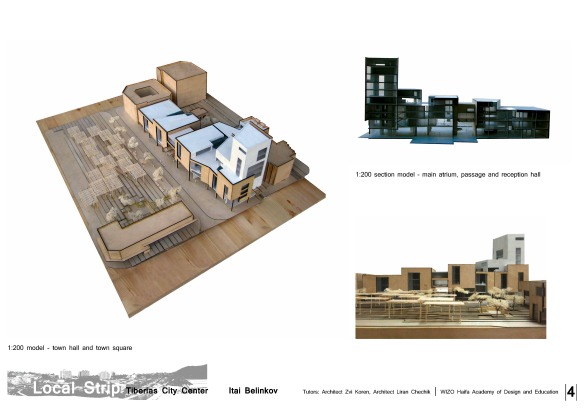
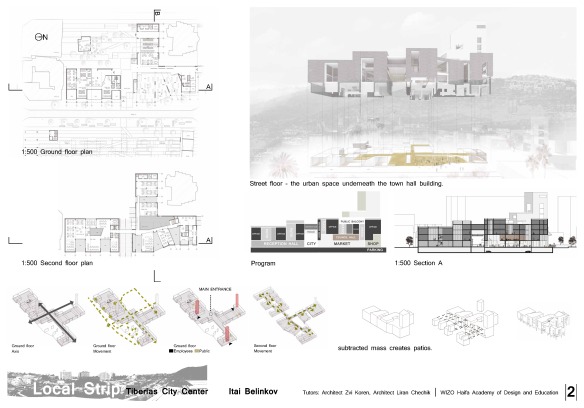
Reblogged this on CitraGran Cibubur.